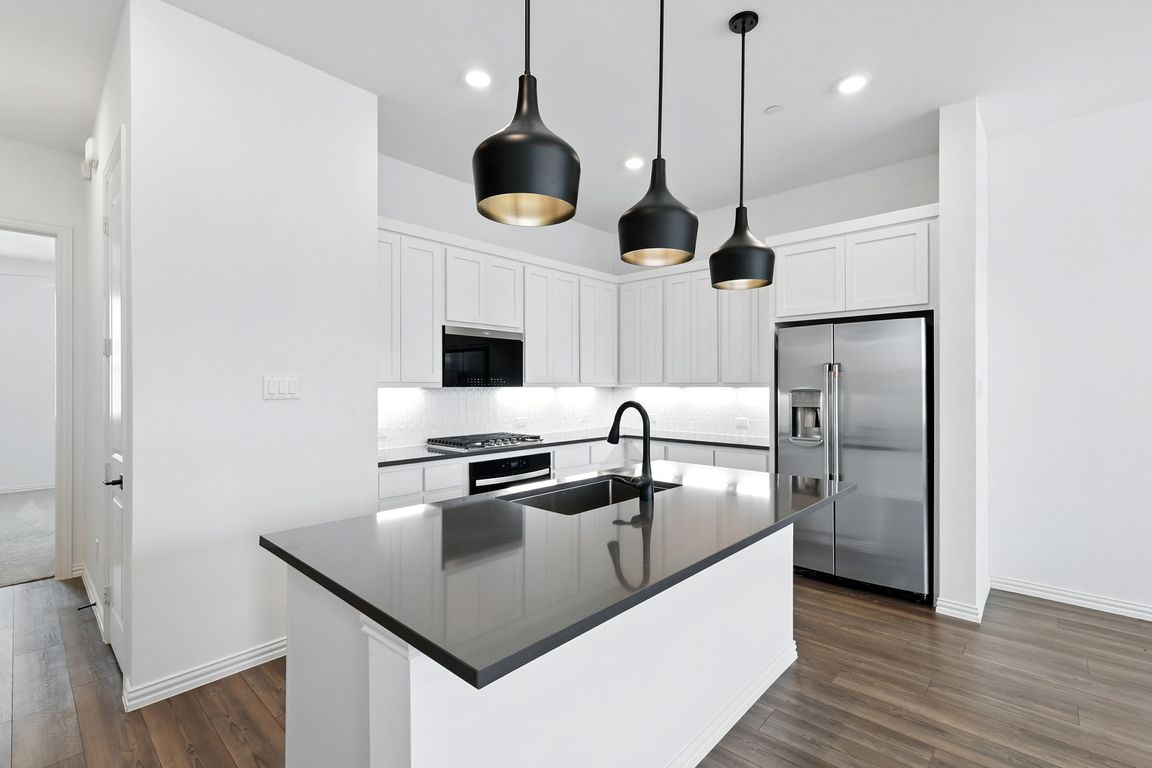
For salePrice cut: $4K (10/20)
$445,000
4beds
2,128sqft
4352 Henderson Ave, North Richland Hills, TX 76180
4beds
2,128sqft
Single family residence
Built in 2023
2,047 sqft
2 Attached garage spaces
$209 price/sqft
$1,400 annually HOA fee
What's special
Quartz countertopsGenerously sized walk-in closetPainted brick curb appealLarge game roomGourmet kitchenDual vanitiesWalk-in pantry
Welcome to this stunning 4 bed, 3.5 bath home, built by Ashton Woods offers stylish design, exceptional craftsmanship, and a highly functional layout . Situated in the desirable City Point community of North Richland Hills with its own community pool. With painted brick curb appeal and a welcoming 6-panel mahogany front ...
- 104 days |
- 459 |
- 15 |
Source: NTREIS,MLS#: 20996109
Travel times
Kitchen
Living Room
Primary Bedroom
Zillow last checked: 7 hours ago
Listing updated: October 26, 2025 at 01:49pm
Listed by:
Elizabeth Sackrule 0513498 817-481-5882,
Ebby Halliday, REALTORS 817-481-5882,
Wesley Sackrule 0678620 214-738-0473,
Ebby Halliday, REALTORS
Source: NTREIS,MLS#: 20996109
Facts & features
Interior
Bedrooms & bathrooms
- Bedrooms: 4
- Bathrooms: 4
- Full bathrooms: 3
- 1/2 bathrooms: 1
Primary bedroom
- Features: Ceiling Fan(s), En Suite Bathroom, Walk-In Closet(s)
- Level: Second
- Dimensions: 15 x 15
Bedroom
- Features: Walk-In Closet(s)
- Level: First
- Dimensions: 12 x 12
Bedroom
- Features: Walk-In Closet(s)
- Level: First
- Dimensions: 12 x 10
Bedroom
- Features: Walk-In Closet(s)
- Level: Third
- Dimensions: 12 x 11
Primary bathroom
- Features: Built-in Features, Dual Sinks, En Suite Bathroom, Granite Counters, Separate Shower
- Level: Second
- Dimensions: 13 x 7
Other
- Features: Granite Counters
- Level: First
- Dimensions: 10 x 5
Other
- Features: Granite Counters, Separate Shower
- Level: Third
- Dimensions: 8 x 4
Game room
- Level: Third
- Dimensions: 17 x 11
Half bath
- Features: Granite Counters
- Level: Second
- Dimensions: 7 x 3
Kitchen
- Features: Breakfast Bar, Built-in Features, Eat-in Kitchen, Kitchen Island, Stone Counters, Walk-In Pantry
- Level: Second
- Dimensions: 13 x 9
Living room
- Features: Ceiling Fan(s)
- Level: Second
- Dimensions: 16 x 21
Utility room
- Features: Utility Room
- Level: First
- Dimensions: 10 x 5
Heating
- Central, ENERGY STAR/ACCA RSI Qualified Installation, ENERGY STAR Qualified Equipment, Natural Gas, Zoned
Cooling
- Central Air, Ceiling Fan(s), Electric, ENERGY STAR Qualified Equipment, Zoned
Appliances
- Included: Some Gas Appliances, Dishwasher, Electric Oven, Gas Cooktop, Disposal, Microwave, Plumbed For Gas, Refrigerator, Tankless Water Heater, Vented Exhaust Fan
- Laundry: Washer Hookup, Electric Dryer Hookup, Laundry in Utility Room
Features
- Decorative/Designer Lighting Fixtures, Eat-in Kitchen, Granite Counters, High Speed Internet, Kitchen Island, Loft, Open Floorplan, Pantry, Cable TV, Walk-In Closet(s)
- Flooring: Carpet, Ceramic Tile, Luxury Vinyl Plank, Tile
- Has basement: No
- Has fireplace: No
Interior area
- Total interior livable area: 2,128 sqft
Video & virtual tour
Property
Parking
- Total spaces: 3
- Parking features: Door-Single, Garage, Garage Door Opener, Garage Faces Rear, On Street, Side By Side
- Attached garage spaces: 2
- Covered spaces: 3
- Has uncovered spaces: Yes
Features
- Levels: Three Or More
- Stories: 3
- Patio & porch: Covered
- Exterior features: Lighting, Rain Gutters
- Pool features: None, Community
Lot
- Size: 2,047.32 Square Feet
- Dimensions: 26 x 64
- Features: Interior Lot, Landscaped, Subdivision, Sprinkler System
Details
- Parcel number: 42854057
Construction
Type & style
- Home type: SingleFamily
- Architectural style: Traditional,Detached
- Property subtype: Single Family Residence
Materials
- Brick, Rock, Stone
- Foundation: Brick/Mortar
- Roof: Composition
Condition
- Year built: 2023
Utilities & green energy
- Sewer: Public Sewer
- Water: Public
- Utilities for property: Natural Gas Available, Sewer Available, Separate Meters, Underground Utilities, Water Available, Cable Available
Green energy
- Energy efficient items: Appliances, Construction, Doors, HVAC, Insulation, Lighting, Rain/Freeze Sensors, Thermostat, Water Heater, Windows
- Indoor air quality: Ventilation
- Water conservation: Low-Flow Fixtures
Community & HOA
Community
- Features: Fenced Yard, Park, Pool, Trails/Paths, Community Mailbox, Curbs, Sidewalks
- Security: Carbon Monoxide Detector(s), Firewall(s), Fire Sprinkler System, Smoke Detector(s), Security Lights
- Subdivision: City Point Add
HOA
- Has HOA: Yes
- Services included: All Facilities, Association Management, Maintenance Grounds, Maintenance Structure
- HOA fee: $1,400 annually
- HOA name: City Point NRH Residential Association
- HOA phone: 972-428-2030
Location
- Region: North Richland Hills
Financial & listing details
- Price per square foot: $209/sqft
- Tax assessed value: $52,500
- Annual tax amount: $1,139
- Date on market: 7/15/2025
- Exclusions: All TV's