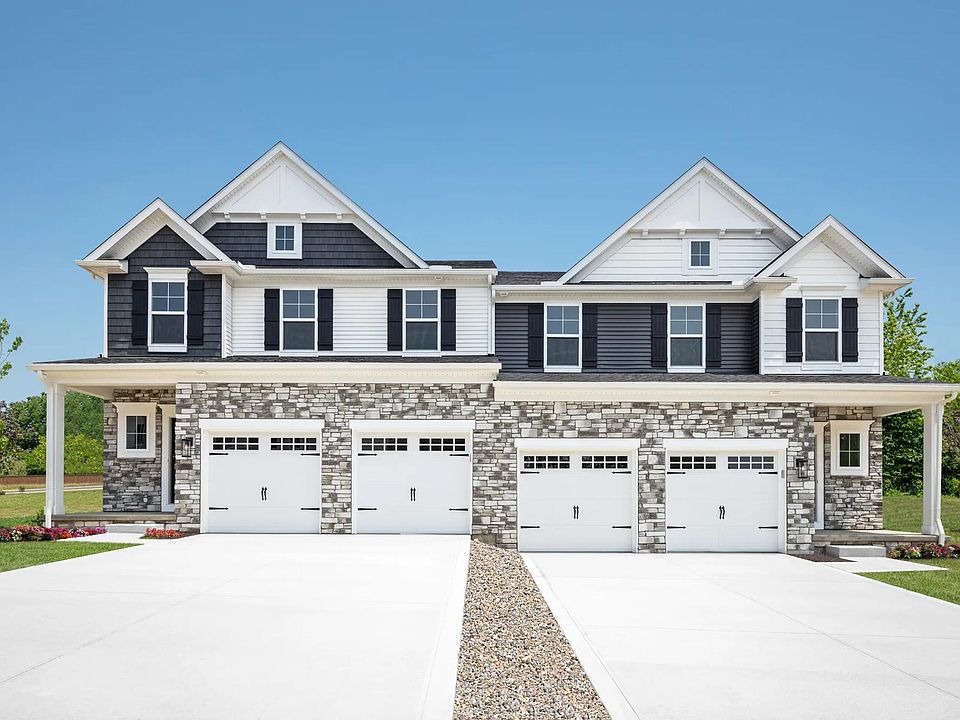Welcome to Drees Homes Brentwood Community. This home our Libby floor plan is a bright and beautifully designed end-unit townhome with 1260 sq feet of unfinished basement. With the feel of a single-family home and the ease of maintenance-free living, this home impresses from the moment you step inside. The open staircase takes center stage, creating a dramatic first impression and anchoring the stylish, airy layout. The heart of the home is the two-story great room—flooded with natural light and seamlessly connected to the kitchen and dining areas. A large quartz island, LVP flooring, and stainless appliances make the kitchen as functional as it is beautiful. Just off the dining area, a covered back porch extends your living space outdoors. Upstairs, the spacious owner's suite offers a peaceful escape with room to unwind, while two additional bedrooms and a second-floor laundry room add everyday convenience. A full unfinished basement with a plumbing rough-in offers endless possibilities for customization— think rec room, home office, or guest suite. Positioned at the front of the community for easy access and added privacy, this end-unit home offers the perfect blend of location, style, and function. Built by award winning Drees Homes. Experience the Libby—a home that delivers both wow-factor and everyday comfort. Schedule your showing today!
New construction
$529,990
4352 Palomar Ln, Westlake, OH 44145
3beds
2,151sqft
Townhouse, Single Family Residence
Built in 2025
4,791.6 Square Feet Lot
$-- Zestimate®
$246/sqft
$250/mo HOA
What's special
Large quartz islandEnd-unit townhomeStainless appliancesStylish airy layoutFull unfinished basementPlumbing rough-inTwo-story great room
Call: (440) 671-7969
- 74 days
- on Zillow |
- 209 |
- 9 |
Zillow last checked: 7 hours ago
Listing updated: July 03, 2025 at 01:41pm
Listing Provided by:
Sylvia Incorvaia sylvia@incteamrealestate.com216-316-1893,
EXP Realty, LLC.
Source: MLS Now,MLS#: 5129558 Originating MLS: Akron Cleveland Association of REALTORS
Originating MLS: Akron Cleveland Association of REALTORS
Travel times
Schedule tour
Select your preferred tour type — either in-person or real-time video tour — then discuss available options with the builder representative you're connected with.
Facts & features
Interior
Bedrooms & bathrooms
- Bedrooms: 3
- Bathrooms: 3
- Full bathrooms: 2
- 1/2 bathrooms: 1
- Main level bathrooms: 1
Primary bedroom
- Description: Master suite includes giant walk in closet, huge tiled shower. Luxury finishes.,Flooring: Carpet
- Level: Second
- Dimensions: 14 x 14
Bedroom
- Description: Generous sized room with walk in closet.,Flooring: Carpet
- Level: Second
- Dimensions: 12 x 12
Bedroom
- Description: Generous sized room with walk in closet.,Flooring: Carpet
- Level: Second
- Dimensions: 12 x 12
Basement
- Description: 995 sq.ft unfinished basement
- Level: Lower
Dining room
- Description: Flooring: Luxury Vinyl Tile
- Level: First
- Dimensions: 14 x 9
Family room
- Description: Two story family room with tons of light.,Flooring: Luxury Vinyl Tile
- Features: Vaulted Ceiling(s)
- Level: First
- Dimensions: 18 x 16
Kitchen
- Description: Gourmet kitchen with gas cooking! Large island.,Flooring: Luxury Vinyl Tile
- Level: First
- Dimensions: 21 x 11
Laundry
- Level: Second
- Dimensions: 11 x 6
Mud room
- Description: Flooring: Luxury Vinyl Tile
- Level: First
- Dimensions: 6 x 5
Other
- Description: covered patio w/ ceiling fan
- Level: First
- Dimensions: 15 x 17
Heating
- Forced Air, Gas
Cooling
- Central Air
Appliances
- Included: Dishwasher, Disposal, Microwave
- Laundry: Electric Dryer Hookup, Laundry Room, Upper Level
Features
- Chandelier, Crown Molding, Double Vanity, High Ceilings, Kitchen Island, Pantry, Recessed Lighting, Walk-In Closet(s)
- Basement: Full,Unfinished,Sump Pump
- Has fireplace: No
Interior area
- Total structure area: 2,151
- Total interior livable area: 2,151 sqft
- Finished area above ground: 2,151
Video & virtual tour
Property
Parking
- Total spaces: 2
- Parking features: Attached, Garage
- Attached garage spaces: 2
Features
- Levels: Two,Three Or More
- Stories: 3
- Patio & porch: Rear Porch, Covered
Lot
- Size: 4,791.6 Square Feet
Details
- Parcel number: 21726031
- Special conditions: Builder Owned
Construction
Type & style
- Home type: Townhouse
- Property subtype: Townhouse, Single Family Residence
- Attached to another structure: Yes
Materials
- Stone Veneer, Vertical Siding, Vinyl Siding
- Roof: Asphalt,Fiberglass
Condition
- New Construction
- New construction: Yes
- Year built: 2025
Details
- Builder name: Drees Homes
Utilities & green energy
- Sewer: Public Sewer
- Water: Public
Community & HOA
Community
- Security: Carbon Monoxide Detector(s)
- Subdivision: Brentwood Townhomes
HOA
- Has HOA: Yes
- Services included: Maintenance Grounds, Other, Snow Removal
- HOA fee: $250 monthly
- HOA name: Apm
Location
- Region: Westlake
Financial & listing details
- Price per square foot: $246/sqft
- Tax assessed value: $64,900
- Annual tax amount: $1,101
- Date on market: 6/9/2025
- Listing terms: Cash,Conventional,FHA,VA Loan
About the community
Introducing Brentwood Townhomes, a new Drees townhome community on private streets near Crocker Park. Offering floor plans with primary suites up or down, buyers of all ages and stages will be able to find exactly what they are looking for. Plenty of storage is standard with the included basements and two-car garages. Enjoy a low-maintenance lifestyle convenient to Westlake schools, shopping, dining, entertainment, golf courses, and just minutes from I-480/I-90.

4352 Palomar Circle Westlake, Oh 44145, Westlake, OH 44145
Source: Drees Homes
