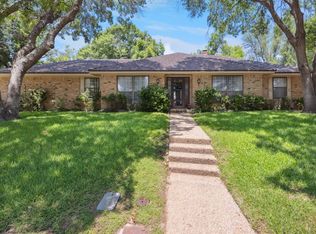Sold
Price Unknown
4352 Rota Cir, Fort Worth, TX 76133
4beds
2,367sqft
Single Family Residence
Built in 1974
0.31 Acres Lot
$-- Zestimate®
$--/sqft
$2,528 Estimated rent
Home value
Not available
Estimated sales range
Not available
$2,528/mo
Zestimate® history
Loading...
Owner options
Explore your selling options
What's special
Conveniently located near shopping, dining, schools, and walking trails. Located at the end of a cul-de-sac. The reduced street traffic provides a peaceful setting. As you enter the home you have both a formal living and formal dining room with plantation shutters. Relax by the fireplace in the spacious den. A cozy breakfast nook is between the den and kitchen. The large primary suite has a bathroom with dual lavs, dual walk in closets, built in dresser, built in linen storage, and walk in shower. On the opposite end of the house is a guest suite with its' own private bathroom and shower. Newer vinyl windows throughout. The enclosed back patio is shielded from the blazing summer sun for year round enjoyment. The backyard contains a metal shop building on slab with electricity. Oversized driveway with side garage provides plenty of room for boat or rv parking.
Zillow last checked: 8 hours ago
Listing updated: July 10, 2025 at 04:02pm
Listed by:
Rich Kidwell 0621117 (830)257-5010,
CENTURY 21 The Hills Realty 830-257-5010
Bought with:
Blanca Lurssen
Monument Realty
Source: NTREIS,MLS#: 20669084
Facts & features
Interior
Bedrooms & bathrooms
- Bedrooms: 4
- Bathrooms: 3
- Full bathrooms: 3
Primary bedroom
- Features: Walk-In Closet(s)
- Level: First
- Dimensions: 19 x 13
Primary bedroom
- Level: First
- Dimensions: 12 x 11
Bedroom
- Features: Walk-In Closet(s)
- Level: First
- Dimensions: 11 x 14
Bedroom
- Level: First
- Dimensions: 10 x 11
Primary bathroom
- Features: Built-in Features, Dual Sinks, Granite Counters, Linen Closet, Separate Shower
- Level: First
- Dimensions: 5 x 15
Breakfast room nook
- Level: First
- Dimensions: 9 x 10
Den
- Features: Ceiling Fan(s), Fireplace
- Level: First
- Dimensions: 16 x 21
Dining room
- Level: First
- Dimensions: 11 x 11
Other
- Level: First
- Dimensions: 6 x 5
Other
- Features: Granite Counters
- Level: First
- Dimensions: 10 x 5
Kitchen
- Features: Walk-In Pantry
- Level: First
- Dimensions: 11 x 10
Living room
- Level: First
- Dimensions: 11 x 15
Utility room
- Features: Built-in Features, Utility Room
- Level: First
- Dimensions: 6 x 5
Workshop
- Level: First
- Dimensions: 11 x 11
Heating
- Central, Electric
Cooling
- Central Air, Electric
Appliances
- Included: Double Oven, Dishwasher, Electric Cooktop, Electric Oven, Electric Water Heater, Disposal
- Laundry: Washer Hookup, Electric Dryer Hookup, Laundry in Utility Room
Features
- Decorative/Designer Lighting Fixtures, High Speed Internet, Multiple Master Suites, Pantry, Paneling/Wainscoting, Walk-In Closet(s)
- Flooring: Carpet, Ceramic Tile, Laminate, Simulated Wood
- Windows: Shutters, Window Coverings
- Has basement: No
- Number of fireplaces: 1
- Fireplace features: Living Room, Masonry, Wood Burning
Interior area
- Total interior livable area: 2,367 sqft
Property
Parking
- Total spaces: 2
- Parking features: Door-Multi, Driveway, Garage, Garage Door Opener, Oversized, Garage Faces Side, Boat, RV Access/Parking
- Attached garage spaces: 2
- Has uncovered spaces: Yes
Features
- Levels: One
- Stories: 1
- Patio & porch: Enclosed, Patio
- Exterior features: Rain Gutters, Storage
- Pool features: None
- Fencing: Chain Link,Wood
Lot
- Size: 0.31 Acres
- Features: Cul-De-Sac, Landscaped, Sprinkler System, Few Trees
Details
- Parcel number: 03368386
Construction
Type & style
- Home type: SingleFamily
- Architectural style: Traditional,Detached
- Property subtype: Single Family Residence
Materials
- Brick
- Foundation: Slab
- Roof: Composition
Condition
- Year built: 1974
Utilities & green energy
- Sewer: Public Sewer
- Water: Public
- Utilities for property: Sewer Available, Water Available
Community & neighborhood
Security
- Security features: Security System
Community
- Community features: Curbs
Location
- Region: Fort Worth
- Subdivision: Wedgewood Addition
HOA & financial
HOA
- Has HOA: Yes
- HOA fee: $15 annually
- Services included: Association Management
- Association name: Wedgewood South Neighborhood Assoc.
- Association phone: 999-999-9999
Other
Other facts
- Listing terms: Cash,Conventional,FHA,VA Loan
- Road surface type: Asphalt
Price history
| Date | Event | Price |
|---|---|---|
| 7/10/2025 | Sold | -- |
Source: NTREIS #20669084 Report a problem | ||
| 7/9/2025 | Pending sale | $375,000$158/sqft |
Source: NTREIS #20669084 Report a problem | ||
| 6/18/2025 | Contingent | $375,000$158/sqft |
Source: NTREIS #20669084 Report a problem | ||
| 6/3/2025 | Price change | $375,000-3.7%$158/sqft |
Source: NTREIS #20669084 Report a problem | ||
| 2/3/2025 | Price change | $389,500-2.5%$165/sqft |
Source: NTREIS #20669084 Report a problem | ||
Public tax history
| Year | Property taxes | Tax assessment |
|---|---|---|
| 2016 | $1,508 +6.5% | $77,769 -0.1% |
| 2015 | $1,416 | $77,880 +8.3% |
| 2014 | $1,416 | $71,900 |
Find assessor info on the county website
Neighborhood: Wedgwood
Nearby schools
GreatSchools rating
- 2/10Woodway Elementary SchoolGrades: PK-5Distance: 0.5 mi
- 2/10Wedgwood Middle SchoolGrades: 7-8Distance: 0.9 mi
- 2/10Southwest High SchoolGrades: 9-12Distance: 0.4 mi
Schools provided by the listing agent
- Elementary: Woodway
- Middle: Wedgwood
- High: Southwest
- District: Fort Worth ISD
Source: NTREIS. This data may not be complete. We recommend contacting the local school district to confirm school assignments for this home.
