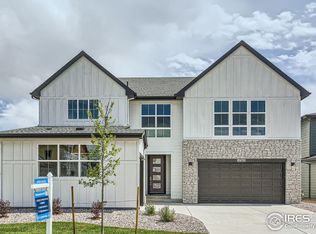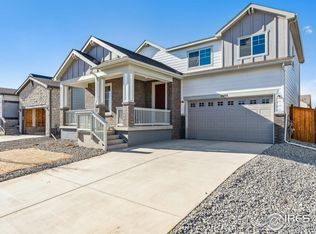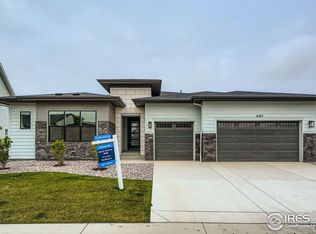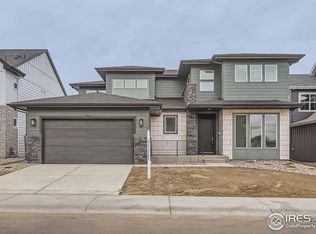Sold for $795,000 on 05/02/25
$795,000
4352 Trader St, Timnath, CO 80547
3beds
3,720sqft
Residential-Detached, Residential
Built in 2024
7,129 Square Feet Lot
$782,900 Zestimate®
$214/sqft
$-- Estimated rent
Home value
$782,900
$744,000 - $822,000
Not available
Zestimate® history
Loading...
Owner options
Explore your selling options
What's special
Ready for immediate move-in! Convenient one-level living awaits you in this popular 3 bedroom, 2.5 bath ranch home. The open stairs option, 10' ceilings and 8' interior doors accentuate the open floorplan. Cooking and entertaining will be a delight in the gourmet kitchen featuring soft-close, upgraded cabinetry, KitchenAid appliances, and an oversized island boasting a marble countertop. The primary bathroom boasts an alternate shower option with two shower heads, a tile floor and frameless enclosure. Enjoy multiple options for utilizing the flex room, with its closet and double French doors. A west-facing homesite provides for comfortable afternoon and evening enjoyment in the rear yard and on covered expanded patio. With designer finishes throughout, a partial unfinished basement and a 3-car tandem garage, this home checks all the boxes. Located close to the future amenity center and the new lake. Near I-25, shopping, schools, trails and walk to downtown Timnath! Amazing location!
Zillow last checked: 8 hours ago
Listing updated: May 03, 2025 at 11:48am
Listed by:
Amy Ballain 303-235-0400,
Coldwell Banker Realty-N Metro
Bought with:
Emily Heinz
Downtown Real Estate Brokers
Source: IRES,MLS#: 1022694
Facts & features
Interior
Bedrooms & bathrooms
- Bedrooms: 3
- Bathrooms: 3
- Full bathrooms: 2
- 1/2 bathrooms: 1
- Main level bedrooms: 3
Primary bedroom
- Area: 210
- Dimensions: 15 x 14
Bedroom 2
- Area: 156
- Dimensions: 13 x 12
Bedroom 3
- Area: 156
- Dimensions: 13 x 12
Dining room
- Area: 110
- Dimensions: 11 x 10
Kitchen
- Area: 247
- Dimensions: 19 x 13
Heating
- Forced Air, Humidity Control
Cooling
- Central Air
Appliances
- Included: Gas Range/Oven, Dishwasher, Microwave, Disposal
- Laundry: Washer/Dryer Hookups, Main Level
Features
- Study Area, High Speed Internet, Eat-in Kitchen, Open Floorplan, Pantry, Walk-In Closet(s), Kitchen Island, High Ceilings, Open Floor Plan, Walk-in Closet, 9ft+ Ceilings
- Flooring: Vinyl, Tile
- Windows: Double Pane Windows
- Basement: Partial,Unfinished,Crawl Space,Built-In Radon,Sump Pump
- Has fireplace: Yes
- Fireplace features: Gas, Great Room
Interior area
- Total structure area: 3,720
- Total interior livable area: 3,720 sqft
- Finished area above ground: 2,567
- Finished area below ground: 1,153
Property
Parking
- Total spaces: 3
- Parking features: Garage Door Opener
- Attached garage spaces: 3
- Details: Garage Type: Attached
Accessibility
- Accessibility features: Level Lot, Main Floor Bath, Accessible Bedroom, Stall Shower, Main Level Laundry
Features
- Stories: 1
- Exterior features: Lighting
Lot
- Size: 7,129 sqft
- Features: Curbs, Gutters, Sidewalks, Fire Hydrant within 500 Feet, Water Rights Excluded, Irrigation Well Excluded, Mineral Rights Excluded
Details
- Parcel number: R1678537
- Zoning: RES
- Special conditions: Other Owner
Construction
Type & style
- Home type: SingleFamily
- Architectural style: Ranch
- Property subtype: Residential-Detached, Residential
Materials
- Wood/Frame, Composition Siding
- Roof: Composition
Condition
- New Construction
- New construction: Yes
- Year built: 2024
Details
- Builder name: Toll Brothers
Utilities & green energy
- Electric: Electric, Xcel
- Gas: Natural Gas
- Sewer: City Sewer
- Water: District Water, Fort Collins
- Utilities for property: Natural Gas Available, Electricity Available, Cable Available
Green energy
- Energy efficient items: HVAC, Energy Rated
Community & neighborhood
Community
- Community features: Clubhouse, Pool, Playground, Park, Hiking/Biking Trails
Location
- Region: Timnath
- Subdivision: Timnath Lakes
Other
Other facts
- Listing terms: Cash,Conventional,FHA,VA Loan,Owner Pay Points,1031 Exchange
- Road surface type: Paved, Asphalt
Price history
| Date | Event | Price |
|---|---|---|
| 5/2/2025 | Sold | $795,000-5.4%$214/sqft |
Source: | ||
| 4/4/2025 | Pending sale | $840,000$226/sqft |
Source: | ||
| 3/26/2025 | Price change | $840,000-0.6%$226/sqft |
Source: | ||
| 3/13/2025 | Price change | $845,000-0.6%$227/sqft |
Source: | ||
| 3/1/2025 | Price change | $849,9950%$228/sqft |
Source: | ||
Public tax history
Tax history is unavailable.
Neighborhood: 80547
Nearby schools
GreatSchools rating
- 8/10Timnath Elementary SchoolGrades: PK-5Distance: 0.7 mi
- 7/10Preston Middle SchoolGrades: 6-8Distance: 2.9 mi
- 8/10Fossil Ridge High SchoolGrades: 9-12Distance: 2.5 mi
Schools provided by the listing agent
- Elementary: Timnath
- Middle: Timnath Middle-High School
- High: Timnath Middle-High School
Source: IRES. This data may not be complete. We recommend contacting the local school district to confirm school assignments for this home.
Get a cash offer in 3 minutes
Find out how much your home could sell for in as little as 3 minutes with a no-obligation cash offer.
Estimated market value
$782,900
Get a cash offer in 3 minutes
Find out how much your home could sell for in as little as 3 minutes with a no-obligation cash offer.
Estimated market value
$782,900



