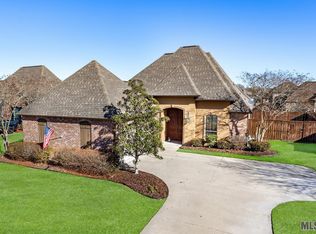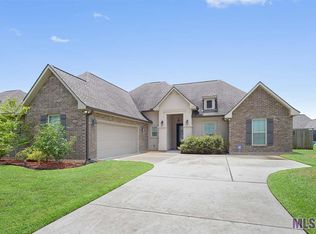MOTIVATED SELLER! Seller is willing to help you pay closing costs & prepaids! Be amazed by the beauty of this one owner home, only seven years old and it has been maintained to perfection. Open floor plan with beautiful triple crown molding in den, along with beautiful molding around windows and doors. Intricately detailed millwork on fireplace mantle with matching detail on bar millwork. 10'and 12' ceilings throughout. The kitchen is a chef's dream with custom features including slab granite countertops, high-end stainless steel appliances, gas stove, cypress cabinets, travertine back splash, large pantry, upgraded lighting and oil rubbed bronze fixtures. Great laundry room with built-in cabinets. Office nook includes built-in desk and cabinets. Triple split floorplan! Master bedroom has a tray ceiling and remote controlled upgraded ceiling fan. His and her closets, with auto on/off lighting, are in the master bathroom which has double vanities, framed mirror, separate shower and jetted tub. Covered back porch with an added 18' x 11' covered patio area (not included in sqft), natural gas line for your grill and fenced in backyard make the outside the perfect place for family gatherings.
This property is off market, which means it's not currently listed for sale or rent on Zillow. This may be different from what's available on other websites or public sources.


