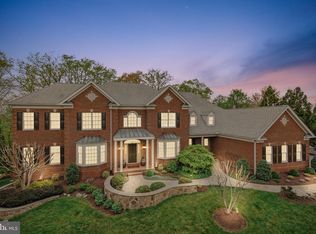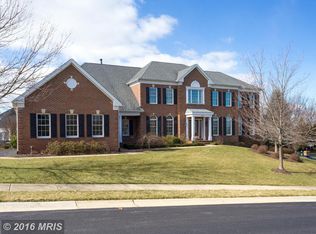Sold for $1,900,000
$1,900,000
43526 Pumpkin Ridge Ct, Ashburn, VA 20147
6beds
7,531sqft
Single Family Residence
Built in 2002
0.55 Acres Lot
$1,899,000 Zestimate®
$252/sqft
$5,876 Estimated rent
Home value
$1,899,000
$1.80M - $1.99M
$5,876/mo
Zestimate® history
Loading...
Owner options
Explore your selling options
What's special
Stunning, move-in ready home in Belmont Country Club, a premier gated golf course community. As you approach this beautifully landscaped property, you’ll immediately appreciate the meticulous care and lush surroundings, all maintained by the association. Enjoy access to walking trails, a clubhouse, and winding roads unique to Northern Virginia. This exquisite home has been thoughtfully updated and is perfect for both relaxation and entertaining. Step inside to discover spacious rooms, an open and flowing floor plan, and numerous recent upgrades throughout. The owner’s suite and kitchen are both showstoppers, offering modern finishes and a luxurious feel. Gourmet kitchen with top-of-the-line GE Profile appliances—including a stove with quick boil burners, oversized refrigerator, dishwasher, and beverage/wine fridge. The large center island is ideal for casual dining or entertaining guests. The oversized pool with a diving board, stunning hardscaping, and a gas firepit creates the perfect outdoor oasis for family fun or hosting memorable gatherings. The spacious deck offers breathtaking sunset views year-round. The finished lower level is a dream for entertainment, featuring a bar area, pool table space, media center, gym, and an additional bedroom/bathroom. Over $150,000 in recent improvements—new flooring, paint, light fixtures, updated bathrooms, and more—add to the home’s value and appeal. This home truly has it all—luxurious living, exceptional updates, and a location that can’t be beat. Schedule your showing today to see it for yourself! Please note: Must enter community at Main Gate located at Tournament Pkwy & Russell Branch Rd. Access into the community is achieved by advising the Guard House Officer at gate entrance of the address of the home for sale.
Zillow last checked: 8 hours ago
Listing updated: August 15, 2025 at 07:06am
Listed by:
Scott MacDonald 703-652-5777,
RE/MAX Gateway, LLC
Bought with:
Sue Smith, 0225057933
Compass
Source: Bright MLS,MLS#: VALO2095266
Facts & features
Interior
Bedrooms & bathrooms
- Bedrooms: 6
- Bathrooms: 5
- Full bathrooms: 4
- 1/2 bathrooms: 1
- Main level bathrooms: 1
Primary bedroom
- Features: Flooring - Carpet
- Level: Upper
- Area: 304 Square Feet
- Dimensions: 19 X 16
Bedroom 2
- Features: Flooring - Carpet
- Level: Upper
- Area: 195 Square Feet
- Dimensions: 15 X 13
Bedroom 3
- Features: Flooring - Carpet
- Level: Upper
- Area: 180 Square Feet
- Dimensions: 15 X 12
Bedroom 4
- Features: Flooring - Carpet
- Level: Upper
- Area: 144 Square Feet
- Dimensions: 12 X 12
Bedroom 5
- Features: Flooring - Carpet
- Level: Upper
- Area: 224 Square Feet
- Dimensions: 16 X 14
Breakfast room
- Features: Flooring - HardWood
- Level: Main
- Area: 234 Square Feet
- Dimensions: 18 X 13
Den
- Features: Flooring - Carpet
- Level: Lower
Dining room
- Features: Flooring - HardWood
- Level: Main
- Area: 270 Square Feet
- Dimensions: 18 X 15
Exercise room
- Features: Flooring - Carpet
- Level: Lower
Family room
- Features: Flooring - Carpet, Fireplace - Gas
- Level: Main
- Area: 442 Square Feet
- Dimensions: 26 X 17
Foyer
- Features: Flooring - HardWood
- Level: Main
- Area: 126 Square Feet
- Dimensions: 9 X 14
Game room
- Features: Flooring - Carpet
- Level: Lower
Great room
- Features: Flooring - Carpet
- Level: Main
- Area: 406 Square Feet
- Dimensions: 29 X 14
Other
- Features: Flooring - Carpet
- Level: Lower
Kitchen
- Features: Flooring - HardWood
- Level: Main
- Area: 300 Square Feet
- Dimensions: 20 X 15
Laundry
- Level: Main
Living room
- Features: Flooring - HardWood
- Level: Main
- Area: 238 Square Feet
- Dimensions: 17 X 14
Mud room
- Features: Flooring - HardWood
- Level: Main
- Area: 90 Square Feet
- Dimensions: 6 X 15
Sitting room
- Features: Flooring - Carpet
- Level: Upper
- Area: 154 Square Feet
- Dimensions: 14 X 11
Study
- Features: Flooring - HardWood
- Level: Main
- Area: 143 Square Feet
- Dimensions: 13 X 11
Heating
- Forced Air, Programmable Thermostat, Zoned, Natural Gas
Cooling
- Central Air, Zoned, Programmable Thermostat, Ceiling Fan(s), Electric
Appliances
- Included: Down Draft, Dishwasher, Disposal, Dryer, Humidifier, Double Oven, Refrigerator, Washer, Ice Maker, Microwave, Gas Water Heater, Water Heater
- Laundry: Laundry Room, Mud Room
Features
- Breakfast Area, Butlers Pantry, Family Room Off Kitchen, Kitchen - Gourmet, Kitchen Island, Dining Area, Chair Railings, Crown Molding, Upgraded Countertops, Primary Bath(s), Wainscotting, Bar, Recessed Lighting, Open Floorplan, 2 Story Ceilings, 9'+ Ceilings, Tray Ceiling(s), Vaulted Ceiling(s)
- Flooring: Wood
- Windows: Window Treatments
- Basement: Full,Finished,Interior Entry,Exterior Entry,Walk-Out Access,Windows,Rear Entrance
- Number of fireplaces: 1
Interior area
- Total structure area: 7,531
- Total interior livable area: 7,531 sqft
- Finished area above ground: 5,231
- Finished area below ground: 2,300
Property
Parking
- Total spaces: 3
- Parking features: Garage Faces Side, Garage Door Opener, Off Street, Attached
- Attached garage spaces: 3
Accessibility
- Accessibility features: None
Features
- Levels: Three
- Stories: 3
- Patio & porch: Deck, Patio
- Exterior features: Bump-outs, Extensive Hardscape, Underground Lawn Sprinkler
- Has private pool: Yes
- Pool features: Private
- Fencing: Invisible
- Has view: Yes
- View description: Trees/Woods, Mountain(s)
Lot
- Size: 0.55 Acres
- Features: Corner Lot, Cul-De-Sac, Backs to Trees, Premium, No Thru Street, Adjoins Golf Course
Details
- Additional structures: Above Grade, Below Grade
- Parcel number: 114401902000
- Zoning: PDH4
- Special conditions: Standard
Construction
Type & style
- Home type: SingleFamily
- Architectural style: Colonial
- Property subtype: Single Family Residence
Materials
- Masonry
- Foundation: Concrete Perimeter
- Roof: Asphalt
Condition
- Excellent
- New construction: No
- Year built: 2002
Details
- Builder model: EDGEBROOK
- Builder name: TOLL BROTHERS
Utilities & green energy
- Sewer: Public Sewer
- Water: Public
- Utilities for property: Cable Available, Underground Utilities
Community & neighborhood
Location
- Region: Ashburn
- Subdivision: Belmont Country Club
HOA & financial
HOA
- Has HOA: Yes
- HOA fee: $434 monthly
- Amenities included: Basketball Court, Clubhouse, Common Grounds, Gated, Golf Course Membership Available, Jogging Path, Picnic Area, Pool, Soccer Field, Tennis Court(s), Tot Lots/Playground
- Services included: Cable TV, Fiber Optics at Dwelling, Internet, Lawn Care Front, Lawn Care Rear, Lawn Care Side, Maintenance Grounds, Pool(s), Snow Removal, Trash, Security
- Association name: BELMONT COUNTRY CLUB
Other
Other facts
- Listing agreement: Exclusive Right To Sell
- Ownership: Fee Simple
Price history
| Date | Event | Price |
|---|---|---|
| 8/15/2025 | Sold | $1,900,000-4.8%$252/sqft |
Source: | ||
| 7/18/2025 | Pending sale | $1,995,000$265/sqft |
Source: | ||
| 7/3/2025 | Contingent | $1,995,000$265/sqft |
Source: | ||
| 6/2/2025 | Price change | $1,995,000-9.1%$265/sqft |
Source: | ||
| 5/1/2025 | Listed for sale | $2,195,000+10%$291/sqft |
Source: | ||
Public tax history
| Year | Property taxes | Tax assessment |
|---|---|---|
| 2025 | $14,220 -1.9% | $1,766,480 +5.4% |
| 2024 | $14,495 +6.4% | $1,675,720 +7.6% |
| 2023 | $13,621 +9.3% | $1,556,700 +11.2% |
Find assessor info on the county website
Neighborhood: 20147
Nearby schools
GreatSchools rating
- 7/10Newton-Lee Elementary SchoolGrades: PK-5Distance: 1.1 mi
- 6/10Belmont Ridge Middle SchoolGrades: 6-8Distance: 1.4 mi
- 8/10Riverside High SchoolGrades: 9-12Distance: 1.5 mi
Schools provided by the listing agent
- Elementary: Newton-lee
- Middle: Belmont Ridge
- High: Riverside
- District: Loudoun County Public Schools
Source: Bright MLS. This data may not be complete. We recommend contacting the local school district to confirm school assignments for this home.
Get a cash offer in 3 minutes
Find out how much your home could sell for in as little as 3 minutes with a no-obligation cash offer.
Estimated market value$1,899,000
Get a cash offer in 3 minutes
Find out how much your home could sell for in as little as 3 minutes with a no-obligation cash offer.
Estimated market value
$1,899,000

