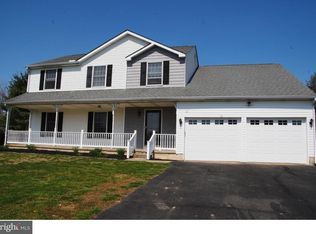Sold for $775,000
$775,000
4353 Summit Bridge Rd, Middletown, DE 19709
7beds
5,075sqft
Single Family Residence
Built in 1856
1.64 Acres Lot
$875,600 Zestimate®
$153/sqft
$4,260 Estimated rent
Home value
$875,600
$806,000 - $954,000
$4,260/mo
Zestimate® history
Loading...
Owner options
Explore your selling options
What's special
Breath taking three-story Federal style brick home, dating to approximately 1856. The home has been recently updated, yet retains much of its historic character and is on the National Register for Historic Places known as the Andrew Eliason House. Stacked stone reflection pool with large three tier water fountain sits among large boxwoods and under a mature Sycamore treed canopy. Welcome guests by way of the intricately laid brick walk, leading to the home's formal entryway. The home features a grand ballroom, formal dining room off the kitchen, conservatory, den with fireplace, random width hardwood flooring, ornate woodworking, extensive new landscaped gardens and brick paver driveway. Complete with 7 bedrooms, 2.5 baths, detached 3 car garage and historic brick carriage house. Primary suite with attached luxurious spa-like bath. Extensive updates include a new roof, new HVAC, new septic, public water. Ideally situated and designed, perfect for a Bed and Breakfast. The grounds are thoughtfully designed and meticulously maintained, a must see for the most discerning of buyers. One of the members of the property's ownership group is a licensed real estate salesperson.
Zillow last checked: 8 hours ago
Listing updated: April 03, 2025 at 06:38am
Listed by:
A John Price 302-379-6318,
Patterson-Schwartz Real Estate
Bought with:
Evan Ward
ELM Properties
Source: Bright MLS,MLS#: DENC528546
Facts & features
Interior
Bedrooms & bathrooms
- Bedrooms: 7
- Bathrooms: 3
- Full bathrooms: 2
- 1/2 bathrooms: 1
- Main level bathrooms: 1
Basement
- Area: 0
Heating
- Hot Water, Natural Gas
Cooling
- Central Air, Electric
Appliances
- Included: Gas Water Heater
- Laundry: Upper Level
Features
- Built-in Features, Cedar Closet(s), Chair Railings, Crown Molding, Dining Area, Floor Plan - Traditional, Formal/Separate Dining Room, Kitchen - Gourmet, Kitchen Island, Primary Bath(s), Bathroom - Stall Shower, Upgraded Countertops, Dry Wall, Plaster Walls, 9'+ Ceilings
- Flooring: Hardwood, Slate, Wood
- Doors: French Doors, Six Panel
- Basement: Partial
- Number of fireplaces: 3
- Fireplace features: Brick
Interior area
- Total structure area: 5,075
- Total interior livable area: 5,075 sqft
- Finished area above ground: 5,075
- Finished area below ground: 0
Property
Parking
- Total spaces: 13
- Parking features: Storage, Covered, Garage Faces Side, Garage Door Opener, Oversized, Lighted, Detached, Driveway
- Garage spaces: 3
- Uncovered spaces: 10
Accessibility
- Accessibility features: Mobility Improvements, Accessible Approach with Ramp
Features
- Levels: Three
- Stories: 3
- Patio & porch: Deck, Patio, Porch
- Exterior features: Awning(s), Extensive Hardscape, Lighting, Flood Lights, Rain Gutters, Storage, Street Lights, Water Fountains
- Pool features: None
- Fencing: Decorative
- Frontage type: Road Frontage
Lot
- Size: 1.64 Acres
- Features: Front Yard, Landscaped, Level, Rear Yard, SideYard(s), Suburban
Details
- Additional structures: Above Grade, Below Grade, Outbuilding
- Parcel number: 13007.00078
- Zoning: NC21
- Special conditions: Standard
Construction
Type & style
- Home type: SingleFamily
- Architectural style: Federal
- Property subtype: Single Family Residence
Materials
- Brick
- Foundation: Brick/Mortar
- Roof: Architectural Shingle,Metal
Condition
- Excellent
- New construction: No
- Year built: 1856
- Major remodel year: 2021
Utilities & green energy
- Sewer: On Site Septic
- Water: Public
- Utilities for property: Above Ground
Community & neighborhood
Location
- Region: Middletown
- Subdivision: None Available
Other
Other facts
- Listing agreement: Exclusive Right To Sell
- Listing terms: Cash,Conventional
- Ownership: Fee Simple
- Road surface type: Black Top
Price history
| Date | Event | Price |
|---|---|---|
| 3/9/2023 | Sold | $775,000-3%$153/sqft |
Source: | ||
| 12/22/2022 | Contingent | $799,000$157/sqft |
Source: | ||
| 12/22/2022 | Pending sale | $799,000$157/sqft |
Source: | ||
| 10/26/2022 | Listed for sale | $799,000$157/sqft |
Source: | ||
| 8/23/2022 | Pending sale | $799,000$157/sqft |
Source: | ||
Public tax history
| Year | Property taxes | Tax assessment |
|---|---|---|
| 2025 | -- | $769,700 +444.7% |
| 2024 | $5,913 +17.7% | $141,300 |
| 2023 | $5,025 -0.7% | $141,300 |
Find assessor info on the county website
Neighborhood: 19709
Nearby schools
GreatSchools rating
- NACedar Lane Early Childhood CenterGrades: KDistance: 1.8 mi
- 8/10Waters (Alfred G.) Middle SchoolGrades: 6-8Distance: 1.7 mi
- 9/10Middletown High SchoolGrades: 9-12Distance: 4.9 mi
Schools provided by the listing agent
- High: Appoquinimink
- District: Appoquinimink
Source: Bright MLS. This data may not be complete. We recommend contacting the local school district to confirm school assignments for this home.
Get a cash offer in 3 minutes
Find out how much your home could sell for in as little as 3 minutes with a no-obligation cash offer.
Estimated market value$875,600
Get a cash offer in 3 minutes
Find out how much your home could sell for in as little as 3 minutes with a no-obligation cash offer.
Estimated market value
$875,600
