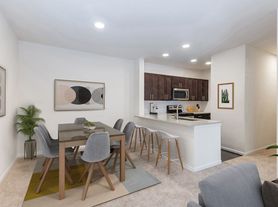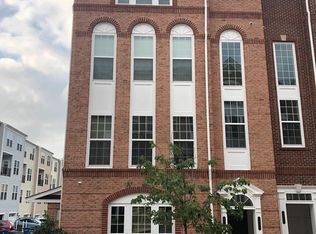Stunning Ashburn Townhome with Endless Appeal
This bright townhome in Ashburn is a true gem, offering three bedrooms and three-and-a-half baths. It features beautiful hardwood floors and thoughtfully updated bathrooms and kitchen. The cozy living area boasts a wood fireplace and overlooks a private deck, while the master suite includes a spacious walk-in closet. For your convenience, there is a guest bath on the main level and a walkout basement that leads to a low-maintenance patio. Brand New Stainless Steel Refrigerator Delivered Today (09/15/25)
This home is in a fantastic location, just a short walk from a nearby plaza and a scenic trail along the creek. You'll also be close to Ashburn Park and the Ashburn Farm Market Center's shopping and dining options. Residents can enjoy the many community amenities, including pools, tennis courts, basketball courts, and playgrounds. Situated in the heart of Ashburn, this home provides easy access to Routes 28 and 7. The Ashburn Metro Starion (Silver Line) is less than 4 miles away. And if you commute takes you farther away you'll be less than 10 Miles from Dulles International Airport. And if need to go to Reagan National Airport, just hop on the Green Way/Toll Road, and you could be there in as little as 45 minutes in good traffic. Why Own, When You Can Rent? More details and options provided upon application.
Townhouse for rent
$2,975/mo
43535 Postrail Sq, Ashburn, VA 20147
3beds
2,192sqft
Price may not include required fees and charges.
Townhouse
Available now
-- Pets
-- A/C
-- Laundry
-- Parking
-- Heating
What's special
Wood fireplacePrivate deckLow-maintenance patioWalkout basementThoughtfully updated bathroomsBeautiful hardwood floorsSpacious walk-in closet
- 20 days |
- -- |
- -- |
Travel times
Looking to buy when your lease ends?
Consider a first-time homebuyer savings account designed to grow your down payment with up to a 6% match & 3.83% APY.
Facts & features
Interior
Bedrooms & bathrooms
- Bedrooms: 3
- Bathrooms: 4
- Full bathrooms: 3
- 1/2 bathrooms: 1
Features
- Walk In Closet
Interior area
- Total interior livable area: 2,192 sqft
Property
Parking
- Details: Contact manager
Features
- Exterior features: Walk In Closet
Details
- Parcel number: 117391276000
Construction
Type & style
- Home type: Townhouse
- Property subtype: Townhouse
Condition
- Year built: 1989
Community & HOA
Location
- Region: Ashburn
Financial & listing details
- Lease term: Lease: 12-24 Months Lease Term. Deposit: One month's rent.
Price history
| Date | Event | Price |
|---|---|---|
| 10/2/2025 | Price change | $2,975-0.8%$1/sqft |
Source: Zillow Rentals | ||
| 9/26/2025 | Price change | $3,000-3.2%$1/sqft |
Source: Zillow Rentals | ||
| 9/16/2025 | Price change | $3,100+17%$1/sqft |
Source: Zillow Rentals | ||
| 9/5/2025 | Listing removed | $635,000$290/sqft |
Source: | ||
| 7/17/2025 | Listed for sale | $635,000+52.3%$290/sqft |
Source: | ||

