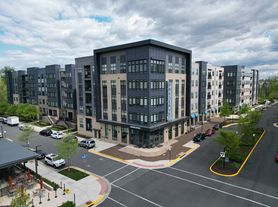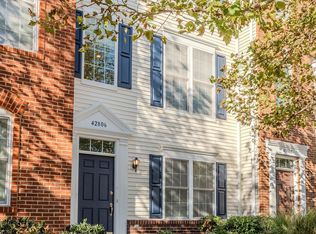Beautiful 3-Bedroom Townhome in South Riding Available Now! Welcome to 43539 Kiplington Square, a light-filled and beautifully maintained townhome offering 3 bedrooms, 2.5 baths, and a spacious, open floor plan perfect for modern living. Freshly updated and move-in ready, this home is located in the highly sought-after South Riding community with access to premier amenities, top-rated schools, and everyday conveniences just minutes away. Interior Highlights Freshly painted walls, ceilings, and trim (September 2025) Brand new wide plank LVP flooring in foyer, kitchen, and half bath (September 2025) Upgraded Kitchen with White Cabinetry, New sink, Upgraded Countertops, and Brand-New Stainless-Steel Appliances Large open living room and breakfast area with planners' desk and pantry Walk-out to a spacious deck and fenced backyard, ideal for entertaining Layout & Features Main Level: Open living space, half bath, and kitchen with access to rear deck Upper Level: Expansive family room, bedroom with full bath, and laundry area with washer & dryer walk out to upper deck Top Level: Oversized primary suite with vaulted ceilings, large closet, and a spa-like primary bath featuring a separate shower and two-person soaking tub, plus a third bedroom with ample closet space Recent Upgrades Stove (2025) Disposal & washer (2024) Dishwasher (2025) Refrigerator (2025) Hot water heater (2020) Community & Location Enjoy all that South Riding has to offer multiple pools, tennis courts, rec center, walking trails, playgrounds, and nearby shops, restaurants, and grocery stores. Top-rated elementary, middle, and high schools are all located within the community. Ample general and common area parking is available. Convenient access to Route 50, Loudoun County Parkway, and major commuter routes. Ready for immediate occupancy. Please remove shoes when touring the property.
Townhouse for rent
$2,800/mo
43539 Kiplington Sq, Chantilly, VA 20152
3beds
1,851sqft
Price may not include required fees and charges.
Townhouse
Available now
No pets
Central air, electric, ceiling fan
In unit laundry
On street parking
Natural gas, forced air
What's special
Fenced backyardOpen floor planUpgraded kitchenFreshly painted wallsVaulted ceilingsSpacious deckLaundry area
- 5 days |
- -- |
- -- |
Travel times
Looking to buy when your lease ends?
Get a special Zillow offer on an account designed to grow your down payment. Save faster with up to a 6% match & an industry leading APY.
Offer exclusive to Foyer+; Terms apply. Details on landing page.
Facts & features
Interior
Bedrooms & bathrooms
- Bedrooms: 3
- Bathrooms: 3
- Full bathrooms: 2
- 1/2 bathrooms: 1
Heating
- Natural Gas, Forced Air
Cooling
- Central Air, Electric, Ceiling Fan
Appliances
- Included: Dishwasher, Disposal, Dryer, Microwave, Refrigerator, Stove, Washer
- Laundry: In Unit, Shared, Upper Level
Features
- Breakfast Area, Ceiling Fan(s), Exhaust Fan, Kitchen - Country, Open Floorplan, Recessed Lighting, Vaulted Ceiling(s), Walk-In Closet(s)
- Flooring: Carpet
Interior area
- Total interior livable area: 1,851 sqft
Property
Parking
- Parking features: On Street
- Details: Contact manager
Features
- Exterior features: Architecture Style: Colonial, Bank / Banking On-site, Bar/Lounge, Baseball Field, Basketball Court, Beauty Salon, Bike Trail, Breakfast Area, Bump-outs, Ceiling Fan(s), Common Grounds, Community, Community Center, Convenience Store, Day Care, Deck, Exhaust Fan, Fitness Center, Garbage included in rent, Gas Water Heater, Golf Club, Golf Course, Heating system: Forced Air, Heating: Gas, Jogging Path, Kitchen - Country, Laundry Facilities, On Street, Open Floorplan, Pets - No, Pool, Pool - Outdoor, Recessed Lighting, Recreation Facilities, Roof Type: Shake Shingle, Snow Removal included in rent, Soccer Field, Taxes included in rent, Tennis Court(s), Tot Lots/Playground, Upper Level, Vaulted Ceiling(s), Volleyball Court, Volleyball Courts, Walk-In Closet(s), Water Heater, Water/Lake Privileges, Window Treatments
Details
- Parcel number: 130300980000
Construction
Type & style
- Home type: Townhouse
- Architectural style: Colonial
- Property subtype: Townhouse
Materials
- Roof: Shake Shingle
Condition
- Year built: 1999
Utilities & green energy
- Utilities for property: Garbage
Building
Management
- Pets allowed: No
Community & HOA
Community
- Features: Fitness Center, Pool, Tennis Court(s)
HOA
- Amenities included: Basketball Court, Fitness Center, Pool, Tennis Court(s)
Location
- Region: Chantilly
Financial & listing details
- Lease term: Contact For Details
Price history
| Date | Event | Price |
|---|---|---|
| 10/24/2025 | Listed for rent | $2,800$2/sqft |
Source: Bright MLS #VALO2108890 | ||
| 10/10/2025 | Sold | $530,000-3.6%$286/sqft |
Source: | ||
| 9/16/2025 | Pending sale | $549,900$297/sqft |
Source: | ||
| 9/12/2025 | Listed for sale | $549,900+34.1%$297/sqft |
Source: | ||
| 5/31/2005 | Sold | $410,000$222/sqft |
Source: Public Record | ||

