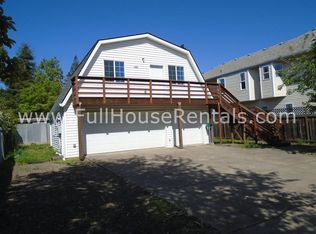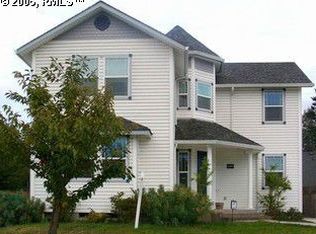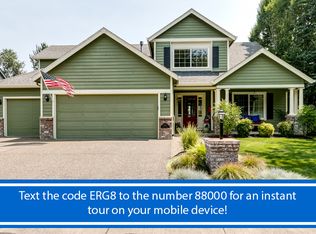Sold
Zestimate®
$575,000
4354 Spring Meadow Ave, Eugene, OR 97404
5beds
2,962sqft
Residential, Single Family Residence
Built in 2000
4,356 Square Feet Lot
$575,000 Zestimate®
$194/sqft
$3,443 Estimated rent
Home value
$575,000
$529,000 - $627,000
$3,443/mo
Zestimate® history
Loading...
Owner options
Explore your selling options
What's special
Welcome to this Modern Victorian Style 3 bedroom 2&1/2 bath home built in 2000 (approx. 2,462 sq. ft.), with an additional 2 bedroom 1 bath apartment above attached oversized 2 car garage, (approx. 600 sq. ft.). Garage includes washer/dryer hook up for tenant. The last rent for the apartment was $1,400 a month. In the main house, the kitchen has lots of storage, a moveable island, 2 stools, walk in pantry, built-in dishwasher, and washer/dryer in closet. Free standing range and refrigerator are included. Other features include a formal dining room, large family room, remarkably high ceilings throughout, entry with coat closet. The living room has a gas stove that can be used for heat if the electricity goes out. The home has been lovingly cared for with many upgrades. Heated tile floors in upstairs bathrooms and wide plank hickory floors in bedrooms. The large bedrooms are on the second level with a beautiful dramatic staircase leading there. There is a Jack and Jill full bath between two bedrooms. The Primary Bedroom suite has noise reduction windows, bathroom with a jetted tub, and a separate shower, and 3 closets. All rooms are large and spacious with lots of storage. Separate natural gas on-demand tank-less hot water heaters for both house and apartment. Unique light fixtures have fans blades tucked inside. Detached cottage style greenhouse has insulated windows and includes remote controlled infrared heater and solar powered exhaust fan to reduce heat when needed. House insulation was increased in attic and under house to peak efficiency. There is an underground sprinkler system. The owner designed porch railings and all gates. Backyard is secured with a wrought iron gate, and includes 4 storage sheds.
Zillow last checked: 8 hours ago
Listing updated: May 17, 2025 at 12:08am
Listed by:
Maida Belove-McCarthy 541-953-9150,
Better Homes and Gardens Real Estate Equinox,
Brian Schartz 541-912-9368,
Better Homes and Gardens Real Estate Equinox
Bought with:
Marta Guajardo, 201232596
HomeSmart Realty Group
Source: RMLS (OR),MLS#: 24250299
Facts & features
Interior
Bedrooms & bathrooms
- Bedrooms: 5
- Bathrooms: 4
- Full bathrooms: 3
- Partial bathrooms: 1
Primary bedroom
- Features: Bathroom, Hardwood Floors, Closet, High Ceilings, Jetted Tub, Walkin Closet, Walkin Shower
- Level: Upper
- Area: 256
- Dimensions: 16 x 16
Bedroom 2
- Features: Ceiling Fan, Hardwood Floors, High Ceilings, Shared Bath
- Level: Upper
- Area: 132
- Dimensions: 12 x 11
Bedroom 3
- Features: Hardwood Floors, High Ceilings, Shared Bath
- Level: Upper
- Area: 130
- Dimensions: 10 x 13
Bedroom 4
- Features: Wallto Wall Carpet
- Level: Upper
- Area: 100
- Dimensions: 10 x 10
Bedroom 5
- Features: Wallto Wall Carpet
- Level: Upper
- Area: 110
- Dimensions: 11 x 10
Dining room
- Features: Ceiling Fan, High Ceilings, Vinyl Floor
- Level: Main
- Area: 170
- Dimensions: 17 x 10
Family room
- Features: High Ceilings, High Speed Internet, Vinyl Floor
- Level: Main
- Area: 255
- Dimensions: 17 x 15
Kitchen
- Features: Cook Island, Dishwasher, Disposal, Eat Bar, Gourmet Kitchen, Pantry, Free Standing Range, Free Standing Refrigerator, Sink, Vinyl Floor, Washer Dryer
- Level: Main
- Area: 176
- Width: 11
Living room
- Features: French Doors, High Ceilings, Vinyl Floor
- Level: Main
- Area: 304
- Dimensions: 19 x 16
Heating
- Forced Air
Cooling
- Central Air, Heat Pump
Appliances
- Included: Dishwasher, Disposal, Free-Standing Range, Free-Standing Refrigerator, Range Hood, Washer/Dryer, Gas Water Heater
- Laundry: Laundry Room
Features
- High Ceilings, High Speed Internet, Vaulted Ceiling(s), Closet, Ceiling Fan(s), Shared Bath, Cook Island, Eat Bar, Gourmet Kitchen, Pantry, Sink, Bathroom, Walk-In Closet(s), Walkin Shower, Kitchen Island
- Flooring: Hardwood, Heated Tile, Wood, Wall to Wall Carpet, Vinyl
- Doors: Storm Door(s), French Doors
- Windows: Double Pane Windows, Vinyl Frames
- Basement: Crawl Space
- Fireplace features: Gas, Stove
Interior area
- Total structure area: 2,962
- Total interior livable area: 2,962 sqft
Property
Parking
- Total spaces: 2
- Parking features: Driveway, On Street, Attached, Extra Deep Garage
- Attached garage spaces: 2
- Has uncovered spaces: Yes
Accessibility
- Accessibility features: Builtin Lighting, Garage On Main, Minimal Steps, Utility Room On Main, Walkin Shower, Accessibility
Features
- Levels: Two
- Stories: 2
- Patio & porch: Deck
- Has spa: Yes
- Spa features: Bath
- Has view: Yes
- View description: City
Lot
- Size: 4,356 sqft
- Features: Level, Sprinkler, SqFt 3000 to 4999
Details
- Additional structures: Greenhouse, ToolShed
- Parcel number: 1639747
Construction
Type & style
- Home type: SingleFamily
- Architectural style: Victorian
- Property subtype: Residential, Single Family Residence
Materials
- Vinyl Siding
- Roof: Composition
Condition
- Resale
- New construction: No
- Year built: 2000
Utilities & green energy
- Gas: Gas
- Sewer: Public Sewer
- Water: Public
- Utilities for property: Cable Connected
Community & neighborhood
Location
- Region: Eugene
Other
Other facts
- Listing terms: Cash,Conventional
- Road surface type: Paved
Price history
| Date | Event | Price |
|---|---|---|
| 5/16/2025 | Sold | $575,000-4%$194/sqft |
Source: | ||
| 4/30/2025 | Pending sale | $599,000$202/sqft |
Source: | ||
| 2/28/2025 | Price change | $599,000-7.8%$202/sqft |
Source: | ||
| 12/9/2024 | Listed for sale | $650,000+106.4%$219/sqft |
Source: | ||
| 7/26/2023 | Listing removed | -- |
Source: Zillow Rentals | ||
Public tax history
| Year | Property taxes | Tax assessment |
|---|---|---|
| 2025 | $6,046 -1.4% | $310,288 -7.4% |
| 2024 | $6,132 +2.6% | $334,957 +3% |
| 2023 | $5,976 +4% | $325,201 +3% |
Find assessor info on the county website
Neighborhood: Santa Clara
Nearby schools
GreatSchools rating
- 6/10Awbrey Park Elementary SchoolGrades: K-5Distance: 0.1 mi
- 6/10Madison Middle SchoolGrades: 6-8Distance: 1.1 mi
- 3/10North Eugene High SchoolGrades: 9-12Distance: 2.1 mi
Schools provided by the listing agent
- Elementary: Awbrey Park
- Middle: Madison
- High: North Eugene
Source: RMLS (OR). This data may not be complete. We recommend contacting the local school district to confirm school assignments for this home.

Get pre-qualified for a loan
At Zillow Home Loans, we can pre-qualify you in as little as 5 minutes with no impact to your credit score.An equal housing lender. NMLS #10287.
Sell for more on Zillow
Get a free Zillow Showcase℠ listing and you could sell for .
$575,000
2% more+ $11,500
With Zillow Showcase(estimated)
$586,500

