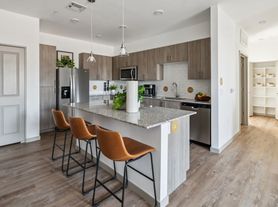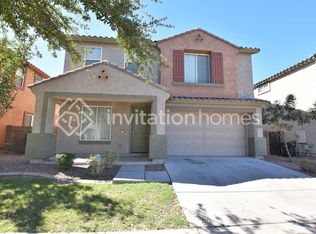This 4-bedroom, 3-bath gem in Laveen Village is ready to wow you with space, comfort, and a location that connects you to everything you need! Tucked in a quiet neighborhood, it's the perfect place to settle in and start fresh.
Step into a generous living area that invites you to kick back, host game nights, or simply relax after a busy day. With pets welcome, the whole household gets to share in the fun!
The kitchen combines sleek counters with stainless steel appliances and crisp cabinetry. A central island doubles as your prep hub and breakfast spot, making everyday meals feel just a little more special. The adjacent dining space keeps conversations flowing as dinner is served.
Retreat to your main bedroom, complete with an ensuite bath featuring dual sinks and a walk-in closet. Three more bedrooms and two additional full baths give everyone their own comfortable corner, whether it's for family, guests, or a home office.
And the location? Fry's Food Stores and Safeway are right nearby for easy grocery runs. Cesar Chavez Park brings trails, a lake, and open green space for weekend adventures, while South Mountain Park offers some of the best hiking in Arizona. Downtown Phoenix is just a short drive away, filled with dining, shopping, and entertainment.
*Our homes come as-is with all essentials in working order. Want upgrades? Request it through the Belong app, and our trusted pros will take care of the rest!
House for rent
$2,325/mo
4354 W Allen St, Laveen, AZ 85339
4beds
2,216sqft
Price may not include required fees and charges.
Single family residence
Available now
Cats, dogs OK
Central air
-- Laundry
-- Parking
Electric, forced air
What's special
Sleek countersCentral islandCrisp cabinetryWalk-in closetStainless steel appliancesDual sinks
- 9 days |
- -- |
- -- |
Travel times
Renting now? Get $1,000 closer to owning
Unlock a $400 renter bonus, plus up to a $600 savings match when you open a Foyer+ account.
Offers by Foyer; terms for both apply. Details on landing page.
Open house
Facts & features
Interior
Bedrooms & bathrooms
- Bedrooms: 4
- Bathrooms: 3
- Full bathrooms: 3
Heating
- Electric, Forced Air
Cooling
- Central Air
Appliances
- Included: Dishwasher, Microwave, Range Oven, Refrigerator
Features
- Walk In Closet
Interior area
- Total interior livable area: 2,216 sqft
Video & virtual tour
Property
Parking
- Details: Contact manager
Features
- Exterior features: , Heating system: ForcedAir, Heating: Electric, Walk In Closet
Details
- Parcel number: 30013841
Construction
Type & style
- Home type: SingleFamily
- Property subtype: Single Family Residence
Community & HOA
Location
- Region: Laveen
Financial & listing details
- Lease term: 1 Year
Price history
| Date | Event | Price |
|---|---|---|
| 10/8/2025 | Price change | $2,325-2.9%$1/sqft |
Source: Zillow Rentals | ||
| 9/30/2025 | Listed for rent | $2,395-11.1%$1/sqft |
Source: Zillow Rentals | ||
| 2/18/2024 | Listing removed | $499,000$225/sqft |
Source: | ||
| 1/12/2024 | Listed for sale | $499,000+5.1%$225/sqft |
Source: | ||
| 11/16/2023 | Listing removed | -- |
Source: ARMLS #6621306 | ||

