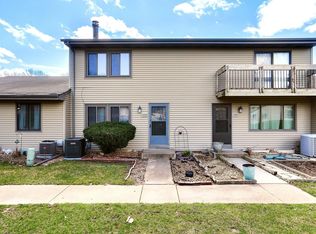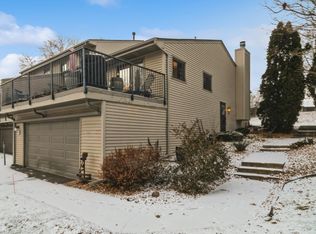Closed
$278,200
4355 Arden View Ct, Arden Hills, MN 55112
2beds
1,506sqft
Townhouse Side x Side
Built in 1973
1,742.4 Square Feet Lot
$271,600 Zestimate®
$185/sqft
$2,040 Estimated rent
Home value
$271,600
$258,000 - $285,000
$2,040/mo
Zestimate® history
Loading...
Owner options
Explore your selling options
What's special
See this totally remodeled townhome soon! New kitchen, bathrooms, windows, furnace and central AC, flooring, paint, lighting! End-unit townhome is situated in a choice location to enjoy sunlight exposure all day. Huge south-facing deck walks into the open-plan kitchen. Mature community with spacious grounds and walking trails, tennis courts, a playground and in-ground pool. Near extensive biking and walking trails. Located just 15 minutes to Minneapolis, St. Paul, and Universities. Near the Shoreview Library, Community Center and located in the Mounds View School District close to Mounds View High School.
Zillow last checked: 8 hours ago
Listing updated: November 08, 2024 at 11:00pm
Listed by:
Erich Young 612-220-1191,
Edina Realty, Inc.
Bought with:
Rick Chen
Lakes Sotheby's International Realty
Source: NorthstarMLS as distributed by MLS GRID,MLS#: 6438020
Facts & features
Interior
Bedrooms & bathrooms
- Bedrooms: 2
- Bathrooms: 2
- Full bathrooms: 2
Bedroom 1
- Level: Main
- Area: 150 Square Feet
- Dimensions: 15x10
Bedroom 2
- Level: Main
- Area: 100 Square Feet
- Dimensions: 10x10
Deck
- Level: Main
- Area: 288 Square Feet
- Dimensions: 24x12
Den
- Level: Lower
- Area: 112 Square Feet
- Dimensions: 14x8
Dining room
- Level: Main
- Area: 108 Square Feet
- Dimensions: 12x9
Family room
- Level: Lower
- Area: 196 Square Feet
- Dimensions: 14x14
Kitchen
- Level: Main
- Area: 108 Square Feet
- Dimensions: 12x9
Laundry
- Level: Lower
- Area: 63 Square Feet
- Dimensions: 9x7
Living room
- Level: Main
- Area: 216 Square Feet
- Dimensions: 18x12
Heating
- Forced Air
Cooling
- Central Air
Appliances
- Included: Dishwasher, Dryer, Gas Water Heater, Microwave, Range, Refrigerator, Washer
Features
- Basement: Finished,Full,Storage Space
- Has fireplace: No
Interior area
- Total structure area: 1,506
- Total interior livable area: 1,506 sqft
- Finished area above ground: 962
- Finished area below ground: 488
Property
Parking
- Total spaces: 2
- Parking features: Attached, Asphalt, Garage Door Opener, Tuckunder Garage
- Attached garage spaces: 2
- Has uncovered spaces: Yes
Accessibility
- Accessibility features: None
Features
- Levels: Multi/Split
- Patio & porch: Deck
- Pool features: None
Lot
- Size: 1,742 sqft
Details
- Foundation area: 910
- Parcel number: 223023240208
- Zoning description: Residential-Single Family
Construction
Type & style
- Home type: Townhouse
- Property subtype: Townhouse Side x Side
- Attached to another structure: Yes
Materials
- Vinyl Siding
Condition
- Age of Property: 51
- New construction: No
- Year built: 1973
Utilities & green energy
- Electric: Circuit Breakers
- Gas: Natural Gas
- Sewer: City Sewer/Connected
- Water: City Water/Connected
Community & neighborhood
Location
- Region: Arden Hills
- Subdivision: Cic 477 Tnhs Vlgs At Ah 2nd
HOA & financial
HOA
- Has HOA: Yes
- HOA fee: $298 monthly
- Amenities included: In-Ground Sprinkler System, Tennis Court(s)
- Services included: Maintenance Structure, Lawn Care, Maintenance Grounds, Parking, Professional Mgmt, Trash, Shared Amenities, Snow Removal
- Association name: Cedar Management
- Association phone: 763-574-1500
Other
Other facts
- Road surface type: Paved
Price history
| Date | Event | Price |
|---|---|---|
| 11/8/2023 | Sold | $278,200+3.1%$185/sqft |
Source: | ||
| 10/6/2023 | Price change | $269,900-3.6%$179/sqft |
Source: | ||
| 9/22/2023 | Listed for sale | $280,000+55.6%$186/sqft |
Source: | ||
| 1/5/2023 | Sold | $180,000+93.8%$120/sqft |
Source: | ||
| 6/3/1998 | Sold | $92,900$62/sqft |
Source: Public Record | ||
Public tax history
| Year | Property taxes | Tax assessment |
|---|---|---|
| 2024 | $2,180 -5.5% | $270,200 +40.2% |
| 2023 | $2,306 +13.2% | $192,700 |
| 2022 | $2,038 -3.1% | $192,700 +15.9% |
Find assessor info on the county website
Neighborhood: 55112
Nearby schools
GreatSchools rating
- 7/10Island Lake Elementary SchoolGrades: 1-5Distance: 2 mi
- 8/10Chippewa Middle SchoolGrades: 6-8Distance: 2.2 mi
- 10/10Mounds View Senior High SchoolGrades: 9-12Distance: 1.2 mi
Get a cash offer in 3 minutes
Find out how much your home could sell for in as little as 3 minutes with a no-obligation cash offer.
Estimated market value
$271,600
Get a cash offer in 3 minutes
Find out how much your home could sell for in as little as 3 minutes with a no-obligation cash offer.
Estimated market value
$271,600

