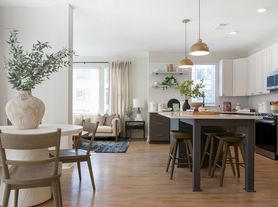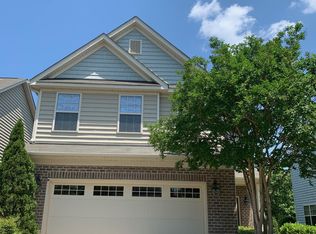Newly Painted 3BR/3.5BA Townhome with Finished Basement & Prime Location!
Discover this beautifully updated 3-bedroom, 3.5-bath townhouse featuring a freshly painted interior and a spacious open floor plan. Kitchen shines with granite countertops, a stylish backsplash, stainless steel appliances, a gas range.
Upstairs, enjoy a large master suite with a walk-in closet and private bath, plus a versatile loft perfect for a home office, playroom, or media space. The HUGE finished basement offers a massive living area and full bath perfect for guests, recreation, or multi-generational living.
Freshly painted throughout
Washer & dryer included
Opposite to guest parking, mailbox, and community gazebo
Private deck with wooded backyard views
Top-rated school assignment
Minutes to RTP, RDU Airport, I-40, I-540, shopping, dining & more
This move-in-ready home offers comfort, convenience, and privacy in a highly desirable location. Schedule your showing today!
3000$ security Deposit, 12 month + Lease period, Tenant pays utilities, renters insurance and maintains the property
Townhouse for rent
Accepts Zillow applications
$2,399/mo
4355 Pond Pine Trl, Morrisville, NC 27560
3beds
2,758sqft
Price may not include required fees and charges.
Townhouse
Available now
No pets
Central air
In unit laundry
Attached garage parking
Forced air
What's special
Huge finished basementVersatile loftLarge master suiteGranite countertopsGas rangeWalk-in closetPrivate bath
- 36 days |
- -- |
- -- |
Travel times
Facts & features
Interior
Bedrooms & bathrooms
- Bedrooms: 3
- Bathrooms: 4
- Full bathrooms: 3
- 1/2 bathrooms: 1
Heating
- Forced Air
Cooling
- Central Air
Appliances
- Included: Dishwasher, Dryer, Microwave, Oven, Refrigerator, Washer
- Laundry: In Unit
Features
- Walk In Closet
- Flooring: Carpet, Hardwood
Interior area
- Total interior livable area: 2,758 sqft
Property
Parking
- Parking features: Attached
- Has attached garage: Yes
- Details: Contact manager
Features
- Exterior features: Gazebo, Heating system: Forced Air, Walk In Closet
Details
- Parcel number: 0735783003
Construction
Type & style
- Home type: Townhouse
- Property subtype: Townhouse
Building
Management
- Pets allowed: No
Community & HOA
Location
- Region: Morrisville
Financial & listing details
- Lease term: 1 Year
Price history
| Date | Event | Price |
|---|---|---|
| 9/3/2025 | Listed for rent | $2,399$1/sqft |
Source: Zillow Rentals | ||
| 9/1/2025 | Listing removed | $530,000$192/sqft |
Source: | ||
| 7/25/2025 | Price change | $530,000-2.8%$192/sqft |
Source: | ||
| 7/19/2025 | Price change | $545,000-0.7%$198/sqft |
Source: | ||
| 5/27/2025 | Listed for sale | $549,000$199/sqft |
Source: | ||

