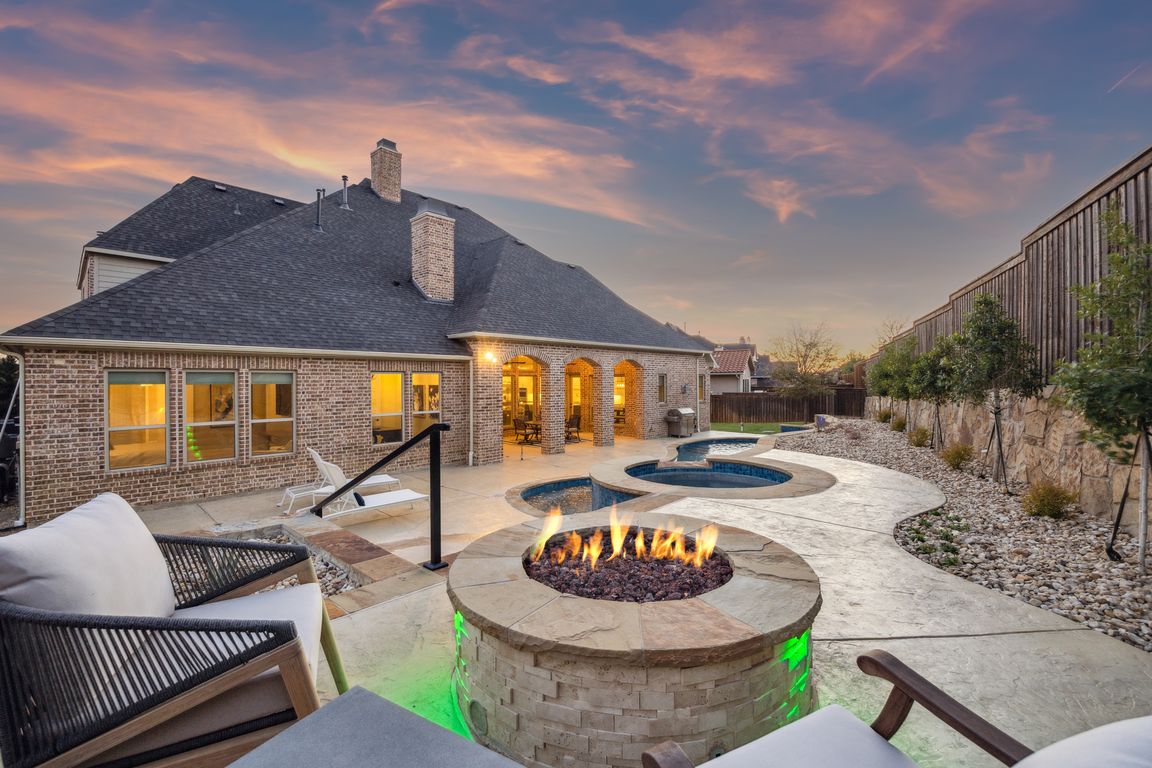
For salePrice cut: $100K (7/21)
$1,799,000
5beds
5,353sqft
4356 Longwood Dr, Frisco, TX 75033
5beds
5,353sqft
Single family residence
Built in 2016
0.35 Acres
5 Attached garage spaces
$336 price/sqft
$1,800 semi-annually HOA fee
What's special
New sparkling poolBackyard patioStunning spa-like bathWet barInternal lotOversized game roomVentilated equipment closet
Incredible Darling built Classic Series on an internal lot with many extra custom features throughout and a new sparkling pool, spa and backyard patio, firepit and hardscaping (2024). Don't miss the 5 Car Garage! The Sellers lovingly planned during the build process to include everything you can think of ...
- 54 days
- on Zillow |
- 1,497 |
- 56 |
Source: NTREIS,MLS#: 20988951
Travel times
Kitchen
Living Room
Primary Bedroom
Primary Bathroom
Breakfast Nook
Covered Patio
Outdoor 1
Media Room
Zillow last checked: 7 hours ago
Listing updated: August 24, 2025 at 01:04pm
Listed by:
Judi Wright 0495817 972-335-6564,
Ebby Halliday, REALTORS 972-335-6564
Source: NTREIS,MLS#: 20988951
Facts & features
Interior
Bedrooms & bathrooms
- Bedrooms: 5
- Bathrooms: 7
- Full bathrooms: 5
- 1/2 bathrooms: 2
Primary bedroom
- Features: Closet Cabinetry, Dual Sinks, Double Vanity, En Suite Bathroom, Garden Tub/Roman Tub, Sitting Area in Primary, Separate Shower, Walk-In Closet(s)
- Level: First
- Dimensions: 20 x 15
Bedroom
- Features: Ceiling Fan(s), En Suite Bathroom, Walk-In Closet(s)
- Level: First
- Dimensions: 13 x 14
Bedroom
- Features: Ceiling Fan(s), En Suite Bathroom, Walk-In Closet(s)
- Level: Second
- Dimensions: 18 x 11
Bedroom
- Level: Second
- Dimensions: 13 x 11
Bedroom
- Features: Ceiling Fan(s), En Suite Bathroom, Walk-In Closet(s)
- Level: Second
- Dimensions: 14 x 11
Primary bathroom
- Features: Built-in Features, Dual Sinks, Double Vanity, En Suite Bathroom, Granite Counters, Garden Tub/Roman Tub, Multiple Shower Heads, Stone Counters, Sitting Area in Primary, Separate Shower
- Level: First
- Dimensions: 19 x 18
Breakfast room nook
- Features: Built-in Features
- Level: First
- Dimensions: 13 x 13
Dining room
- Level: First
- Dimensions: 14 x 13
Other
- Features: Built-in Features, En Suite Bathroom, Garden Tub/Roman Tub
- Level: First
- Dimensions: 9 x 6
Other
- Features: En Suite Bathroom
- Level: Second
- Dimensions: 8 x 5
Other
- Features: En Suite Bathroom
- Level: Second
- Dimensions: 8 x 5
Other
- Features: En Suite Bathroom
- Level: Second
- Dimensions: 8 x 5
Game room
- Level: Second
- Dimensions: 19 x 14
Half bath
- Features: Granite Counters
- Level: First
- Dimensions: 5 x 6
Half bath
- Level: Second
- Dimensions: 5 x 5
Kitchen
- Features: Breakfast Bar, Built-in Features, Butler's Pantry, Eat-in Kitchen, Granite Counters, Kitchen Island, Pot Filler, Stone Counters, Walk-In Pantry
- Level: First
- Dimensions: 27 x 10
Living room
- Features: Fireplace
- Level: First
- Dimensions: 20 x 19
Media room
- Level: First
- Dimensions: 17 x 13
Office
- Level: First
- Dimensions: 13 x 11
Heating
- Central, Natural Gas
Cooling
- Central Air, Electric
Appliances
- Included: Some Gas Appliances, Built-In Refrigerator, Double Oven, Dishwasher, Gas Cooktop, Disposal, Gas Water Heater, Microwave, Plumbed For Gas, Refrigerator, Tankless Water Heater, Water Purifier, Wine Cooler
Features
- Wet Bar, Dry Bar, Decorative/Designer Lighting Fixtures, Eat-in Kitchen, Granite Counters, High Speed Internet, Kitchen Island, Open Floorplan, Cable TV, Vaulted Ceiling(s), Wired for Data, Walk-In Closet(s), Wired for Sound
- Flooring: Carpet, Hardwood, Stone, Tile, Wood
- Has basement: No
- Number of fireplaces: 3
- Fireplace features: Dining Room, Family Room, Gas, Gas Log, Gas Starter, Outside
Interior area
- Total interior livable area: 5,353 sqft
Video & virtual tour
Property
Parking
- Total spaces: 5
- Parking features: Additional Parking, Door-Multi, Door-Single, Driveway, Electric Vehicle Charging Station(s), Garage, Garage Door Opener, Oversized, Garage Faces Side
- Attached garage spaces: 5
- Has uncovered spaces: Yes
Features
- Levels: Two
- Stories: 2
- Patio & porch: Covered
- Exterior features: Lighting, Rain Gutters, Fire Pit
- Pool features: Gunite, Heated, In Ground, Pool, Pool Sweep, Pool/Spa Combo, Water Feature
Lot
- Size: 0.35 Acres
- Features: Interior Lot
Details
- Parcel number: R672256
- Other equipment: Home Theater
Construction
Type & style
- Home type: SingleFamily
- Architectural style: Traditional,Detached
- Property subtype: Single Family Residence
Materials
- Brick, Radiant Barrier
- Foundation: Slab
- Roof: Composition
Condition
- Year built: 2016
Utilities & green energy
- Sewer: Public Sewer
- Water: Public
- Utilities for property: Electricity Available, Natural Gas Available, Sewer Available, Separate Meters, Underground Utilities, Water Available, Cable Available
Green energy
- Energy efficient items: Appliances, Construction, HVAC, Insulation, Lighting, Thermostat, Water Heater, Windows
- Water conservation: Low-Flow Fixtures
Community & HOA
Community
- Features: Curbs, Gated, Sidewalks
- Security: Security System, Security Gate, Gated Community, Security Guard, Security Lights
- Subdivision: Newman Village Ph 3
HOA
- Has HOA: Yes
- Services included: All Facilities, Association Management, Maintenance Grounds
- HOA fee: $1,800 semi-annually
- HOA name: Blue Hawk Management
- HOA phone: 214-778-2538
Location
- Region: Frisco
Financial & listing details
- Price per square foot: $336/sqft
- Tax assessed value: $1,687,218
- Annual tax amount: $24,105
- Date on market: 7/4/2025
- Exclusions: Flat Screen TV's & Mounts, 4K Projector, Screen Remains, Standing speakers & subwoofers, receiver, Araknis network system, Media Room Chairs, Safe
- Electric utility on property: Yes