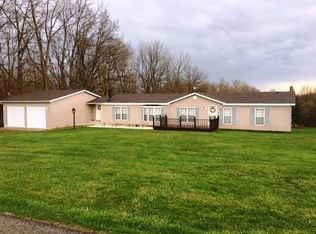Closed
$174,900
4356 N 375th Rd W, Rochester, IN 46975
1beds
1,530sqft
Single Family Residence
Built in 1940
2.23 Acres Lot
$206,400 Zestimate®
$--/sqft
$906 Estimated rent
Home value
$206,400
$182,000 - $235,000
$906/mo
Zestimate® history
Loading...
Owner options
Explore your selling options
What's special
What a great opportunity. Red Buds are in full bloom and Mushrooms are popping up. 2.233 acres on a bend in the Tippecanoe river. One bedroom plus home with a great view and lots of river bank for fishing. Nice Kitchen / Dining room; Living Room; Sun Room with a great view of the Tippecanoe River. Entry room with plenty of room for those coats and storage with a deep freeze and refrigerator included. Laundry room with Washer & Dryer included. CLOSETS, CLOSETS & CLOSETS for storage. Covered patio with gas grill. Beautiful location trees and garden area. 3 car garage with additional building. Across from the Germany Bridge County Park. BETTER CHECK THIS ONE OUT RIGHT NOW !
Zillow last checked: 8 hours ago
Listing updated: June 07, 2023 at 04:33am
Listed by:
John N Little Office:574-223-2010,
MANITOU REALTY and AUCTION, INC.
Bought with:
Jason Wampler
RE/MAX 1ST CHOICE REALTORS
Source: IRMLS,MLS#: 202314137
Facts & features
Interior
Bedrooms & bathrooms
- Bedrooms: 1
- Bathrooms: 1
- Full bathrooms: 1
Bedroom 1
- Level: Upper
Dining room
- Level: Main
- Area: 352
- Dimensions: 22 x 16
Family room
- Level: Main
- Area: 198
- Dimensions: 11 x 18
Kitchen
- Level: Main
- Area: 352
- Dimensions: 16 x 22
Living room
- Level: Main
- Area: 253
- Dimensions: 23 x 11
Heating
- Propane Tank Owned
Cooling
- Central Air
Appliances
- Included: Range/Oven Hook Up Elec, Dishwasher, Refrigerator, Washer, Dryer-Electric, Electric Range, Electric Water Heater, Water Softener Owned
- Laundry: Electric Dryer Hookup
Features
- Tub/Shower Combination
- Doors: Storm Door(s)
- Basement: Crawl Space,Block
- Has fireplace: No
Interior area
- Total structure area: 1,530
- Total interior livable area: 1,530 sqft
- Finished area above ground: 1,530
- Finished area below ground: 0
Property
Parking
- Total spaces: 3
- Parking features: Detached, Gravel
- Garage spaces: 3
- Has uncovered spaces: Yes
Features
- Levels: One and One Half
- Stories: 1
- Has view: Yes
- View description: Water
- Has water view: Yes
- Water view: Water
- Waterfront features: Waterfront, River Front, River
- Body of water: Tippecanoe River
- Frontage length: Water Frontage(300)
Lot
- Size: 2.23 Acres
- Features: Few Trees, Flood Plain, Rural
Details
- Additional structures: Outbuilding
- Parcel number: 250221300001.000008
- Zoning: A2
- Zoning description: NOTE: Property is Zoned Agriculture
Construction
Type & style
- Home type: SingleFamily
- Architectural style: Other
- Property subtype: Single Family Residence
Materials
- Aluminum Siding
- Roof: Metal
Condition
- New construction: No
- Year built: 1940
Utilities & green energy
- Electric: REMC
- Sewer: Septic Tank
- Water: Well
Community & neighborhood
Community
- Community features: None
Location
- Region: Rochester
- Subdivision: None
Other
Other facts
- Listing terms: Cash,Conventional
Price history
| Date | Event | Price |
|---|---|---|
| 6/6/2023 | Sold | $174,900 |
Source: | ||
| 5/30/2023 | Pending sale | $174,900 |
Source: | ||
| 5/4/2023 | Listed for sale | $174,900 |
Source: | ||
Public tax history
Tax history is unavailable.
Neighborhood: 46975
Nearby schools
GreatSchools rating
- 6/10George M Riddle Elementary SchoolGrades: 2-4Distance: 5.8 mi
- 4/10Rochester Community High SchoolGrades: 8-12Distance: 6.4 mi
- 6/10Rochester Community Md SchoolGrades: 5-7Distance: 6.5 mi
Schools provided by the listing agent
- Elementary: Columbia / Riddle
- Middle: Rochester Community
- High: Rochester Community
- District: Rochester Community School Corp.
Source: IRMLS. This data may not be complete. We recommend contacting the local school district to confirm school assignments for this home.
Get pre-qualified for a loan
At Zillow Home Loans, we can pre-qualify you in as little as 5 minutes with no impact to your credit score.An equal housing lender. NMLS #10287.
