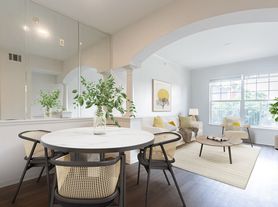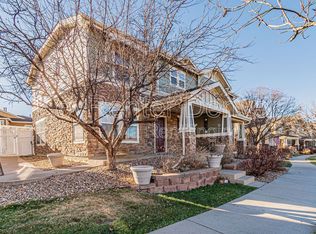Now available!
Beautifully Updated Townhome in Quincy Hill Across from Cherry Creek State Park
Call this beautiful and spacious brick townhouse in the highly sought-after Quincy Hill community home! The home is within the desirable Cherry Creek School District, and has been freshly updated, featuring brand-new carpet, fresh paint throughout, and a prime location directly across from Cherry Creek State Reservoir, with abundant recreational opportunities at your fingertips!
Storing your vehicles and items will be easy with the 2-car garage, which is included in the monthly rent.
Amenities such as a dishwasher, stainless steel fridge and oven, and a washer and dryer are all provided, to make your life comfortable and easy. The bathrooms have beautifully tiled showers and upgraded faucets, and the primary bedroom has a spacious walk-in closet. Central air conditioning will keep you feeling refreshed and cool, even when it's hot outside.
Enjoy exceptional access to public transportation, shopping, dining, and recreation, on demand and all just minutes from your door. Walmart Supercenter, Target and King Soopers are only 2 miles away.
Take advantage of quick and easy navigation around town with a very close by connection to Parker Road and I-225.
Inside the home, you'll find:
3 spacious bedrooms and 3 bathrooms
Granite countertops and updated finishes
A finished basement
A two-car garage for convenient parking and storage
Relax on warm Colorado days at the community pool, a perfect spot to cool off and unwind.
Reach out today to set up a showing!
Renter is responsible for gas, electricity, water and HOA. No smoking allowed. Dogs are welcome with a $35 monthly pet fee. No cats allowed. First month's rent and security deposit due at lease signing.
Townhouse for rent
$2,600/mo
4356 S Blackhawk Way, Aurora, CO 80015
3beds
1,770sqft
Price may not include required fees and charges.
Townhouse
Available now
Dogs OK
Central air
In unit laundry
Attached garage parking
Forced air
What's special
Finished basementBrick townhouseWasher and dryerGranite countertopsCentral air conditioningSpacious walk-in closetCommunity pool
- 5 days |
- -- |
- -- |
Travel times
Looking to buy when your lease ends?
Consider a first-time homebuyer savings account designed to grow your down payment with up to a 6% match & a competitive APY.
Facts & features
Interior
Bedrooms & bathrooms
- Bedrooms: 3
- Bathrooms: 3
- Full bathrooms: 3
Heating
- Forced Air
Cooling
- Central Air
Appliances
- Included: Dishwasher, Dryer, Microwave, Oven, Refrigerator, Washer
- Laundry: In Unit
Features
- Walk In Closet, Walk-In Closet(s)
- Flooring: Carpet, Hardwood
Interior area
- Total interior livable area: 1,770 sqft
Property
Parking
- Parking features: Attached, Garage
- Has attached garage: Yes
- Details: Contact manager
Features
- Exterior features: Beautiful Tiled showers, Close to shopping and dining, Courtyard, Electricity not included in rent, Freshly Painted, Gas not included in rent, Heating system: Forced Air, Walk In Closet, Water not included in rent
Details
- Parcel number: 207307225047
Construction
Type & style
- Home type: Townhouse
- Property subtype: Townhouse
Building
Management
- Pets allowed: Yes
Community & HOA
Community
- Features: Pool
HOA
- Amenities included: Pool
Location
- Region: Aurora
Financial & listing details
- Lease term: 1 Year
Price history
| Date | Event | Price |
|---|---|---|
| 11/7/2025 | Listed for rent | $2,600+2%$1/sqft |
Source: Zillow Rentals | ||
| 11/1/2025 | Listing removed | $2,550$1/sqft |
Source: Zillow Rentals | ||
| 10/11/2025 | Price change | $2,550-7.3%$1/sqft |
Source: Zillow Rentals | ||
| 9/20/2025 | Listed for rent | $2,750+3.8%$2/sqft |
Source: Zillow Rentals | ||
| 6/11/2024 | Listing removed | -- |
Source: Zillow Rentals | ||

