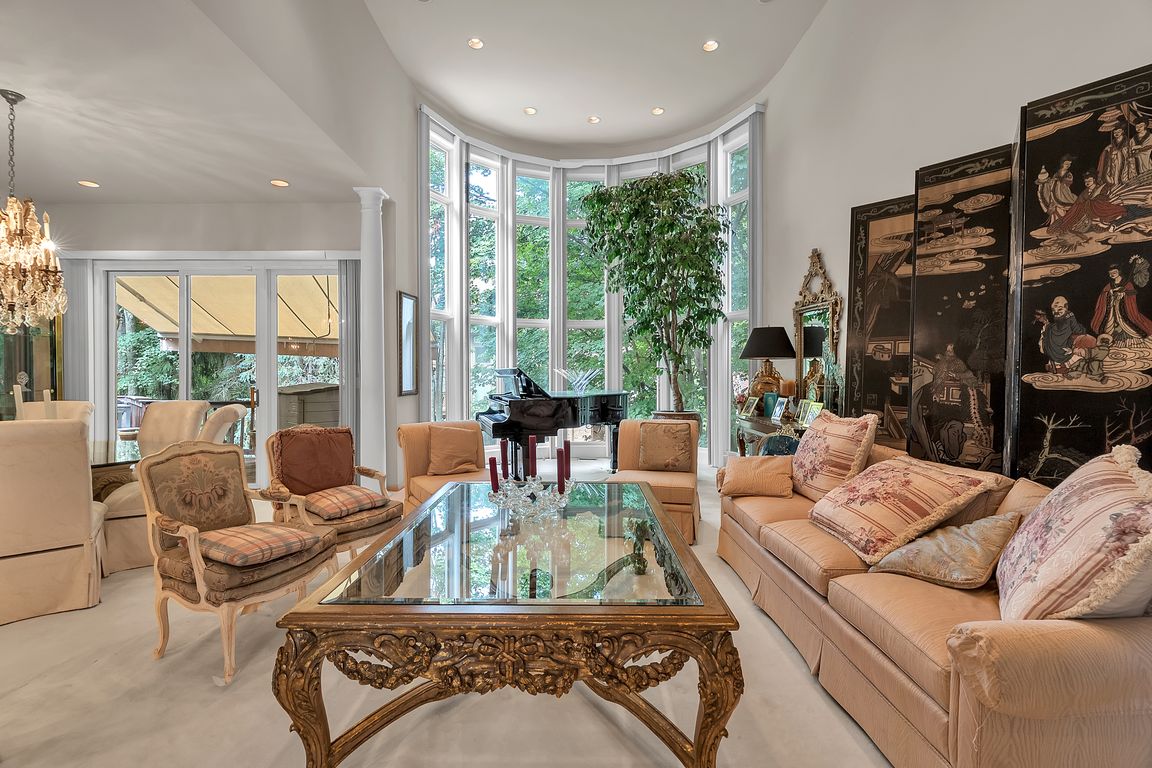
For sale
$879,900
4beds
5,775sqft
43564 Scenic Ln, Northville, MI 48167
4beds
5,775sqft
Single family residence
Built in 1990
0.40 Acres
3 Attached garage spaces
$152 price/sqft
What's special
Dedicated exercise roomContemporary eleganceLower-level walkoutUnderground heated garageWooded privacyJack and jill bathMain-level primary suite
Custom-built ranch offering contemporary elegance, tucked into the wooded privacy of Timber Ridge Estates. Located in the Northville school district with Novi taxes. Main-level primary suite plus three additional bedrooms on the lower-level walkout, which also includes a kitchenette, full bath, Jack & Jill bath and extra family room. Fantastic indoor, ...
- 8 days
- on Zillow |
- 4,240 |
- 172 |
Source: Realcomp II,MLS#: 20251027192
Travel times
Living Room
Kitchen
Primary Bedroom
Zillow last checked: 7 hours ago
Listing updated: August 19, 2025 at 09:30am
Listed by:
Michael M Phillips 313-403-0011,
Keller Williams Legacy 313-752-0000,
Michael Phillips Jr 313-702-0145,
Keller Williams Legacy
Source: Realcomp II,MLS#: 20251027192
Facts & features
Interior
Bedrooms & bathrooms
- Bedrooms: 4
- Bathrooms: 5
- Full bathrooms: 4
- 1/2 bathrooms: 1
Primary bedroom
- Level: Entry
- Dimensions: 15 X 21
Bedroom
- Level: Basement
- Dimensions: 15 X 18
Bedroom
- Level: Basement
- Dimensions: 15 X 16
Bedroom
- Level: Basement
- Dimensions: 15 X 16
Primary bathroom
- Level: Entry
- Dimensions: 9 X 24
Other
- Level: Basement
- Dimensions: 13 X 16
Other
- Level: Basement
- Dimensions: 7 X 10
Other
- Level: Entry
- Dimensions: 6 X 11
Other
- Level: Entry
- Dimensions: 8 X 7
Other
- Level: Entry
- Dimensions: 9 X 15
Dining room
- Level: Entry
- Dimensions: 13 X 17
Family room
- Level: Basement
- Dimensions: 15 X 29
Family room
- Level: Entry
- Dimensions: 15 X 21
Great room
- Level: Entry
- Dimensions: 14 X 26
Kitchen
- Level: Entry
- Dimensions: 13 X 15
Other
- Level: Basement
- Dimensions: 35 X 10
Laundry
- Level: Basement
- Dimensions: 8 X 11
Library
- Level: Entry
- Dimensions: 12 X 14
Heating
- Forced Air, Natural Gas
Features
- Basement: Finished,Walk Out Access
- Has fireplace: No
Interior area
- Total interior livable area: 5,775 sqft
- Finished area above ground: 2,975
- Finished area below ground: 2,800
Video & virtual tour
Property
Parking
- Total spaces: 3.5
- Parking features: Threeand Half Car Garage, Attached
- Attached garage spaces: 3.5
Features
- Levels: One
- Stories: 1
- Entry location: GroundLevel
- Pool features: In Ground
Lot
- Size: 0.4 Acres
- Dimensions: 93.57 x 154.12
Details
- Parcel number: 2234203005
- Special conditions: Short Sale No,Standard
Construction
Type & style
- Home type: SingleFamily
- Architectural style: Ranch
- Property subtype: Single Family Residence
Materials
- Brick
- Foundation: Basement, Poured
Condition
- New construction: No
- Year built: 1990
Utilities & green energy
- Sewer: Public Sewer
- Water: Public
Community & HOA
Community
- Subdivision: TIMBER RIDGE ESTATES 1
HOA
- Has HOA: No
Location
- Region: Northville
Financial & listing details
- Price per square foot: $152/sqft
- Tax assessed value: $352,680
- Annual tax amount: $12,342
- Date on market: 8/18/2025
- Listing agreement: Exclusive Right To Sell
- Listing terms: Cash,Conventional,FHA,Va Loan
- Exclusions: Exclusion(s) Do Not Exist