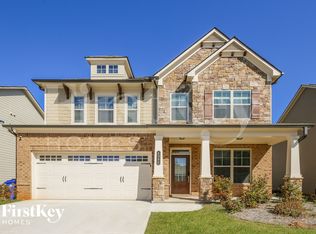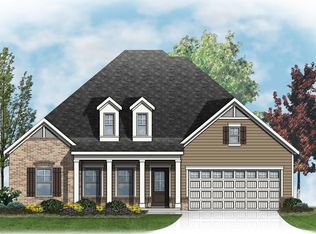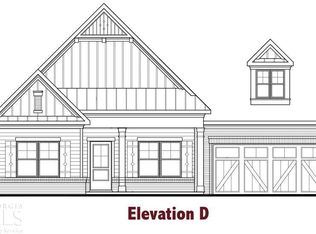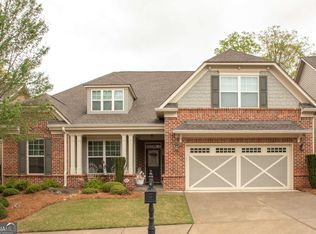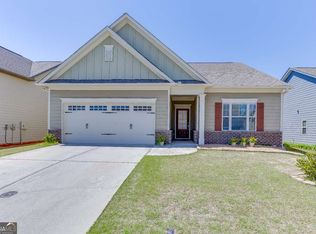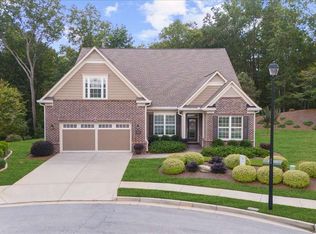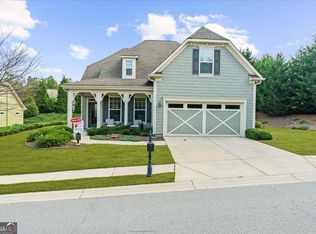The Extraordinary Opportunity You've Been Waiting For-Right in the Heart of Gainesville and Hall County! Owning this home is truly better than winning the lottery! The owners have invested over $85,000 in thoughtful upgrades, allowing you to move right in and start creating unforgettable memories in your new chapter of life. This stunning brick-front beauty is a true gem-every inch showcases meticulous craftsmanship and exceptional attention to detail that will impress even the most discerning buyer. Nestled at the end of a peaceful cul-de-sac, this home offers the perfect blend of comfort, style, and functionality. Step into your private backyard oasis, complete with a heated saltwater pool, ideal for year-round enjoyment. You'll quickly become everyone's favorite host, throwing the best summer pool parties and unforgettable New Year's celebrations in the privacy of your own retreat. Replicating a pool of this caliber today would easily cost over $120,000-but here, it's already waiting for you to enjoy! From the welcoming front porch to the perfectly manicured landscaping, this home makes a lasting first impression that stands out from all the rest. Inside, you'll find a bright and open floor plan filled with natural light and custom plantation shutters that balance elegance and functionality. The spacious family room features a beautiful coffered ceiling and flows seamlessly into the gourmet kitchen-anchored by a stunning redesigned fireplace adorned with Arctic Marble Stone and black granite, perfect for cozy evenings or lively gatherings. The chef-inspired kitchen is every cook's dream, featuring an oversized island, upgraded soft-close cabinetry with premium hardware, and a custom-built smart pantry system for impeccable organization. The entire main level boasts brand-new luxury flooring, adding a sleek, modern touch. A guest suite with a full bath on the main level offers an ideal setup for in-laws or even a convenient main-level owner's suite if desired. Upstairs, the primary suite is a true retreat-spacious, serene, and privately tucked away from the secondary bedrooms. It features elegant tray ceilings and a beautifully renovated spa-like bathroom with a double vanity, quartz countertops, and chic framed mirrors. A versatile flex room on the upper level offers endless possibilities-use it as a home office, gym, playroom, hobby studio, or even an additional bedroom. Two more bedrooms share a stylish Jack-and-Jill bath, and the upstairs laundry room adds everyday convenience. Step outside into your own backyard paradise! The screened-in, covered patio overlooks the sparkling heated saltwater pool, creating the perfect setting for relaxation and entertainment. The freshly painted fence and refreshed landscaping-extending beyond the wooden fence-add to the home's curb appeal. As a bonus, newly installed solar panels help you save on energy bills while powering your pool and home efficiently year-round. The two-car garage features commercial-grade epoxy flooring that matches the back porch for a polished look and easy maintenance. For peace of mind, a new Ring Security System with five cameras allows you to monitor your home whether you're relaxing poolside or traveling the world. Located in a prime Gainesville location, close to shopping, parks, Lake Lanier, community events, and easy highway access, this home is part of a vibrant community filled with amenities and fun activities. This one checks every box-luxury, location, lifestyle. Schedule your private tour today and fall in love with your forever home!
Active
$599,000
4357 Birch Meadow Trl, Gainesville, GA 30504
4beds
2,828sqft
Est.:
Single Family Residence
Built in 2020
8,712 Square Feet Lot
$587,700 Zestimate®
$212/sqft
$54/mo HOA
What's special
Brick-front beautyOversized islandPerfectly manicured landscapingFreshly painted fencePrivate backyard oasisNatural lightSpacious family room
- 63 days |
- 200 |
- 18 |
Zillow last checked: 8 hours ago
Listing updated: December 05, 2025 at 06:41am
Listed by:
Georgiana Zigovszki 404-663-5433,
Keller Williams Realty,
Szabolcs Zigovszki 404-852-0191,
Keller Williams Realty
Source: GAMLS,MLS#: 10621365
Tour with a local agent
Facts & features
Interior
Bedrooms & bathrooms
- Bedrooms: 4
- Bathrooms: 3
- Full bathrooms: 3
- Main level bathrooms: 1
- Main level bedrooms: 1
Rooms
- Room types: Family Room, Laundry
Dining room
- Features: L Shaped, Seats 12+
Kitchen
- Features: Breakfast Area, Breakfast Bar, Walk-in Pantry
Heating
- Central
Cooling
- Central Air
Appliances
- Included: Dishwasher, Disposal, Gas Water Heater, Microwave, Refrigerator
- Laundry: Upper Level
Features
- Double Vanity, High Ceilings, Split Bedroom Plan
- Flooring: Carpet, Hardwood
- Basement: None
- Attic: Pull Down Stairs
- Number of fireplaces: 1
- Fireplace features: Family Room, Gas Log, Gas Starter
- Common walls with other units/homes: No Common Walls
Interior area
- Total structure area: 2,828
- Total interior livable area: 2,828 sqft
- Finished area above ground: 2,828
- Finished area below ground: 0
Property
Parking
- Total spaces: 2
- Parking features: Garage
- Has garage: Yes
Features
- Levels: Two
- Stories: 2
- Patio & porch: Patio
- Has private pool: Yes
- Pool features: Heated, In Ground
- Fencing: Back Yard
- Body of water: None
Lot
- Size: 8,712 Square Feet
- Features: Cul-De-Sac, Level, Private
Details
- Parcel number: 08024 005384
Construction
Type & style
- Home type: SingleFamily
- Architectural style: Brick Front,Traditional
- Property subtype: Single Family Residence
Materials
- Brick, Press Board
- Foundation: Slab
- Roof: Composition
Condition
- Resale
- New construction: No
- Year built: 2020
Utilities & green energy
- Sewer: Public Sewer
- Water: Public
- Utilities for property: Cable Available, Electricity Available, Natural Gas Available, Sewer Available, Water Available
Green energy
- Energy generation: Solar
Community & HOA
Community
- Features: None
- Security: Smoke Detector(s)
- Subdivision: Mundy Mill
HOA
- Has HOA: Yes
- Services included: Maintenance Grounds, Reserve Fund, Swimming, Tennis
- HOA fee: $650 annually
Location
- Region: Gainesville
Financial & listing details
- Price per square foot: $212/sqft
- Annual tax amount: $730
- Date on market: 10/9/2025
- Cumulative days on market: 63 days
- Listing agreement: Exclusive Right To Sell
- Listing terms: Cash,Conventional,FHA,VA Loan
- Electric utility on property: Yes
Estimated market value
$587,700
$558,000 - $617,000
$2,678/mo
Price history
Price history
| Date | Event | Price |
|---|---|---|
| 10/9/2025 | Listed for sale | $599,000+0.7%$212/sqft |
Source: | ||
| 9/15/2025 | Listing removed | $595,000$210/sqft |
Source: FMLS GA #7557139 Report a problem | ||
| 7/9/2025 | Price change | $595,000-0.8%$210/sqft |
Source: | ||
| 4/10/2025 | Listed for sale | $600,000+0%$212/sqft |
Source: | ||
| 1/21/2025 | Listing removed | $599,900$212/sqft |
Source: | ||
Public tax history
Public tax history
Tax history is unavailable.BuyAbility℠ payment
Est. payment
$3,524/mo
Principal & interest
$2901
Property taxes
$359
Other costs
$264
Climate risks
Neighborhood: 30504
Nearby schools
GreatSchools rating
- 7/10Mundy Mill AcademyGrades: PK-5Distance: 0.1 mi
- 4/10Gainesville Middle School WestGrades: 6-8Distance: 2.3 mi
- 4/10Gainesville High SchoolGrades: 9-12Distance: 3.9 mi
Schools provided by the listing agent
- Elementary: Mundy Mill
- High: Gainesville
Source: GAMLS. This data may not be complete. We recommend contacting the local school district to confirm school assignments for this home.
- Loading
- Loading
