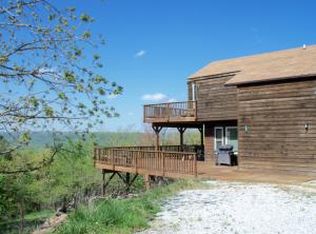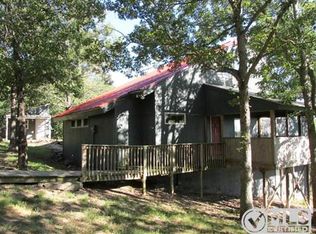Sold for $241,000
$241,000
4357 Cherry Tree Ln, Harrison, AR 72601
2beds
2,208sqft
Single Family Residence
Built in 1990
4.35 Acres Lot
$283,100 Zestimate®
$109/sqft
$1,925 Estimated rent
Home value
$283,100
$266,000 - $303,000
$1,925/mo
Zestimate® history
Loading...
Owner options
Explore your selling options
What's special
Beautiful, secluded 2 bedroom, 2 1/2 bath home. Enjoy coffee on your deck with beautiful scenery and wildlife. Sellers have done multiple updates to the home since purchasing including a new roof, siding, HVAC, gutters, granite countertops, and tile flooring. Two wood stoves provide a cozy ambience in the living room and the den. A bonus space upstairs provides a great home office. The three car garage with a workshop provides room for a boat or buggy in addition to your cars. Beautiful landscaping. This is perfect for a year round home or weekend retreat.
Zillow last checked: 8 hours ago
Listing updated: September 28, 2023 at 12:05pm
Listed by:
Kenena Pelfrey 479-595-1246,
Smith and Associates Real Estate Services
Bought with:
Sharon Enge, SA00095309
eXp Realty NWA Branch
Source: ArkansasOne MLS,MLS#: 1248722 Originating MLS: Northwest Arkansas Board of REALTORS MLS
Originating MLS: Northwest Arkansas Board of REALTORS MLS
Facts & features
Interior
Bedrooms & bathrooms
- Bedrooms: 2
- Bathrooms: 3
- Full bathrooms: 2
- 1/2 bathrooms: 1
Heating
- Electric, Wood Stove
Cooling
- Central Air, Electric
Appliances
- Included: Dishwasher, Electric Water Heater, Smooth Cooktop, Plumbed For Ice Maker
- Laundry: Washer Hookup, Dryer Hookup
Features
- Ceiling Fan(s), Cathedral Ceiling(s), Eat-in Kitchen, Granite Counters, Pantry, Walk-In Closet(s), Wood Burning Stove
- Flooring: Carpet, Ceramic Tile, Wood
- Basement: Finished,Walk-Out Access
- Has fireplace: No
- Fireplace features: None
Interior area
- Total structure area: 2,208
- Total interior livable area: 2,208 sqft
Property
Parking
- Total spaces: 3
- Parking features: Detached, Garage, Circular Driveway, Garage Door Opener
- Has garage: Yes
- Covered spaces: 3
Features
- Levels: Three Or More
- Stories: 3
- Patio & porch: Balcony, Covered, Deck
- Exterior features: Gravel Driveway
- Pool features: None
- Fencing: None
- Waterfront features: None
Lot
- Size: 4.35 Acres
- Features: Cleared, None, Sloped
Details
- Additional structures: Outbuilding
- Parcel number: 29300053000
- Special conditions: None
Construction
Type & style
- Home type: SingleFamily
- Architectural style: Contemporary
- Property subtype: Single Family Residence
Materials
- Vinyl Siding
- Foundation: Slab
- Roof: Architectural,Shingle
Condition
- New construction: No
- Year built: 1990
Utilities & green energy
- Sewer: Septic Tank
- Water: Public
- Utilities for property: Electricity Available, Septic Available, Water Available
Community & neighborhood
Security
- Security features: Smoke Detector(s)
Location
- Region: Harrison
- Subdivision: Gaither Mt Est 1
Price history
| Date | Event | Price |
|---|---|---|
| 9/28/2023 | Sold | $241,000-3.6%$109/sqft |
Source: | ||
| 6/19/2023 | Listed for sale | $250,000+72.4%$113/sqft |
Source: | ||
| 9/16/2013 | Sold | $145,000-3.3%$66/sqft |
Source: Public Record Report a problem | ||
| 7/19/2013 | Pending sale | $149,900$68/sqft |
Source: JERRY JACKSON REALTY #130009 Report a problem | ||
| 5/7/2013 | Listed for sale | $149,900+17.1%$68/sqft |
Source: JERRY JACKSON REALTY #130009 Report a problem | ||
Public tax history
| Year | Property taxes | Tax assessment |
|---|---|---|
| 2024 | $1,125 -6.3% | $35,480 +9.2% |
| 2023 | $1,200 +11.1% | $32,480 |
| 2022 | $1,080 | $32,480 |
Find assessor info on the county website
Neighborhood: 72601
Nearby schools
GreatSchools rating
- 7/10Forest Heights Elementary SchoolGrades: 1-4Distance: 4.6 mi
- 8/10Harrison Middle SchoolGrades: 5-8Distance: 4.9 mi
- 7/10Harrison High SchoolGrades: 9-12Distance: 4.8 mi
Schools provided by the listing agent
- District: Harrison
Source: ArkansasOne MLS. This data may not be complete. We recommend contacting the local school district to confirm school assignments for this home.
Get pre-qualified for a loan
At Zillow Home Loans, we can pre-qualify you in as little as 5 minutes with no impact to your credit score.An equal housing lender. NMLS #10287.

