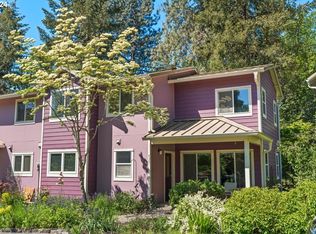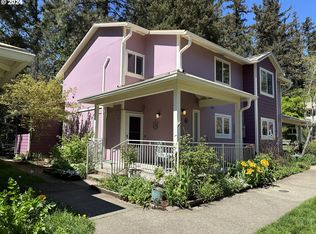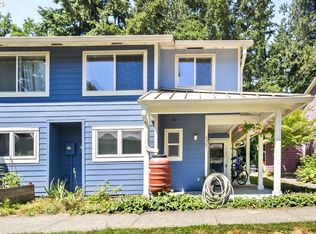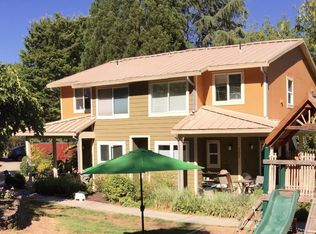Sold
$485,000
4357 SW 94th Ave, Portland, OR 97225
3beds
1,451sqft
Residential, Condominium
Built in 2000
-- sqft lot
$470,500 Zestimate®
$334/sqft
$2,324 Estimated rent
Home value
$470,500
$442,000 - $499,000
$2,324/mo
Zestimate® history
Loading...
Owner options
Explore your selling options
What's special
Live your best life in this spacious, detached unit in the well-established Cascadia Commons Cohousing community! Enjoy natural light in your sunny, three-bedroom, 1.5-bath, three-story home featuring a private, backyard overlooking a greenspace. The kitchen includes quartz countertops, a glass mosaic backsplash, quiet dishwasher, and more. The main and second floors are adorned with new natural Kahrs engineered hardwood, while the third floor boasts new cork flooring. The home also offers a cozy gas-burning fireplace and a washer and dryer are conveniently located in the first-floor bathroom. Additional storage is available on the third floor and in the outdoor shed. The property is equipped with a four-year-new gas hot water system and bio-radiant heat. Right out front, there is a gathering area for picnics and community garden beds, providing opportunities to connect with neighbors while enjoying the beautiful 2.86-acre parcel. The common house includes two bathrooms, two washer-dryer sets, a hot tub, and a mudroom/mailroom on the first floor. Upstairs, there is a wonderful aerie for regular yoga classes and meditation sessions, along with two guest rooms, an office, and library with a gas fireplace. Close to bus lines, restaurants, and shopping!
Zillow last checked: 8 hours ago
Listing updated: March 19, 2025 at 01:58am
Listed by:
Amber Turner 503-804-1261,
Think Real Estate,
Natalie Schirm-Olson 503-880-6451,
Think Real Estate
Bought with:
Tamara Taylor, 201208768
Dream Life Homes
Source: RMLS (OR),MLS#: 24055400
Facts & features
Interior
Bedrooms & bathrooms
- Bedrooms: 3
- Bathrooms: 2
- Full bathrooms: 1
- Partial bathrooms: 1
- Main level bathrooms: 1
Primary bedroom
- Level: Upper
Bedroom 2
- Level: Upper
Bedroom 3
- Level: Upper
Dining room
- Level: Main
Kitchen
- Level: Main
Living room
- Level: Main
Heating
- Radiant
Appliances
- Included: Dishwasher, Disposal, Free-Standing Gas Range, Free-Standing Refrigerator, Microwave, Washer/Dryer, Gas Water Heater
- Laundry: Laundry Room
Features
- Floor 3rd, Ceiling Fan(s), High Ceilings, Quartz, Bathroom, Indoor, Kitchen, Plumbed, Storage, Pantry, Tile
- Flooring: Bamboo, Cork, Engineered Hardwood, Linseed
- Windows: Double Pane Windows, Vinyl Frames, Vinyl Window Double Paned
- Basement: None
- Number of fireplaces: 1
- Fireplace features: Gas
Interior area
- Total structure area: 1,451
- Total interior livable area: 1,451 sqft
Property
Parking
- Parking features: Deeded, Off Street, Condo Garage (Other)
Accessibility
- Accessibility features: Natural Lighting, Accessibility
Features
- Stories: 3
- Patio & porch: Deck, Patio, Porch
- Exterior features: Garden, Raised Beds, Yard
- Has spa: Yes
- Spa features: Association, Builtin Hot Tub
- Has view: Yes
- View description: Seasonal, Trees/Woods
- Waterfront features: Creek
Lot
- Features: Level, On Busline, Trees
Details
- Additional structures: Other Structures Bedrooms Total (2), Other Structures Bathrooms Total (3), GuestQuarters, ToolShed, SecondResidencenull, Storage
- Parcel number: R2099201
Construction
Type & style
- Home type: Condo
- Architectural style: Traditional
- Property subtype: Residential, Condominium
Materials
- Cement Siding, T111 Siding, Board & Batten Siding
- Foundation: Slab
- Roof: Metal
Condition
- Resale
- New construction: No
- Year built: 2000
Utilities & green energy
- Gas: Gas
- Sewer: Public Sewer
- Water: Public
Community & neighborhood
Location
- Region: Portland
- Subdivision: Garden Home - Raleigh Hills
HOA & financial
HOA
- Has HOA: Yes
- HOA fee: $433 monthly
- Amenities included: Commons, Exterior Maintenance, Insurance, Maintenance Grounds, Management, Recreation Facilities, Sewer, Spa Hot Tub, Trash, Water
Other
Other facts
- Listing terms: Cash,Conventional,FHA,VA Loan
- Road surface type: Paved
Price history
| Date | Event | Price |
|---|---|---|
| 3/17/2025 | Sold | $485,000-2.8%$334/sqft |
Source: | ||
| 1/28/2025 | Pending sale | $499,000$344/sqft |
Source: | ||
| 7/24/2024 | Listed for sale | $499,000$344/sqft |
Source: | ||
| 9/16/2023 | Listing removed | -- |
Source: Owner | ||
| 9/4/2023 | Listed for sale | $499,000+94.5%$344/sqft |
Source: Owner | ||
Public tax history
| Year | Property taxes | Tax assessment |
|---|---|---|
| 2024 | $5,366 +6.5% | $286,350 +3% |
| 2023 | $5,039 +3.5% | $278,010 +3% |
| 2022 | $4,868 +3.7% | $269,920 |
Find assessor info on the county website
Neighborhood: 97225
Nearby schools
GreatSchools rating
- 5/10Raleigh Park Elementary SchoolGrades: K-5Distance: 0.9 mi
- 4/10Whitford Middle SchoolGrades: 6-8Distance: 1.8 mi
- 7/10Beaverton High SchoolGrades: 9-12Distance: 1.7 mi
Schools provided by the listing agent
- Elementary: Raleigh Park
- Middle: Whitford
- High: Beaverton
Source: RMLS (OR). This data may not be complete. We recommend contacting the local school district to confirm school assignments for this home.
Get a cash offer in 3 minutes
Find out how much your home could sell for in as little as 3 minutes with a no-obligation cash offer.
Estimated market value
$470,500
Get a cash offer in 3 minutes
Find out how much your home could sell for in as little as 3 minutes with a no-obligation cash offer.
Estimated market value
$470,500



