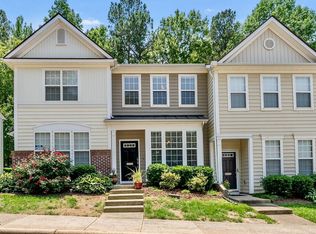Sold for $325,000
$325,000
4357 Sugarbend Way, Raleigh, NC 27606
2beds
1,281sqft
Townhouse, Residential
Built in 2005
1,306.8 Square Feet Lot
$307,800 Zestimate®
$254/sqft
$1,814 Estimated rent
Home value
$307,800
$292,000 - $323,000
$1,814/mo
Zestimate® history
Loading...
Owner options
Explore your selling options
What's special
Gorgeous townhouse nestled in one of the most sought-after townhome communities in Raleigh! This lovely home boasts modern comforts with brand new HVAC, a recently replaced roof, and a new water heater. Enjoy hassle-free living with HOA-maintained landscaping and exterior. The open-concept floorplan, plentiful windows, real hardwood floors, and 9-foot ceilings add to the airy, light-filled aesthetic. The functional floorplan allows for plenty of seating around a stunning gas fireplace and a roomy dining area. The huge kitchen has plenty of room for additional dining space or large island. Upstairs you'll find a large primary bedroom with an en suite plus another bedroom and full hall bath. The rear patio has privacy panels and a wooded view that is great for grilling and entertaining. There is an abundance of storage including an outdoor storage closet. Enjoy the bountiful community amenities including a swimming pool, clubhouse, and playground. You can't beat the location convenient to Hwy 40 and 440 just minutes from Cary Crossroads and Lake Johnson Park. HOA does not allow investors. Be sure to view the interactive virtual tour and schedule an in-person showing today!
Zillow last checked: 8 hours ago
Listing updated: October 28, 2025 at 12:08am
Listed by:
Stacey Delgado 919-239-0364,
Redfin Corporation
Bought with:
Gretchen Coley, 209948
Compass -- Raleigh
Source: Doorify MLS,MLS#: 10008114
Facts & features
Interior
Bedrooms & bathrooms
- Bedrooms: 2
- Bathrooms: 3
- Full bathrooms: 2
- 1/2 bathrooms: 1
Heating
- Forced Air
Cooling
- Central Air
Appliances
- Included: Dishwasher, Free-Standing Electric Range, Plumbed For Ice Maker, Refrigerator, Stainless Steel Appliance(s)
- Laundry: Laundry Closet, Upper Level
Features
- Bathtub/Shower Combination, Ceiling Fan(s), High Ceilings, Living/Dining Room Combination, Smooth Ceilings, Walk-In Closet(s)
- Flooring: Carpet, Vinyl, Wood
- Common walls with other units/homes: 2+ Common Walls
Interior area
- Total structure area: 1,281
- Total interior livable area: 1,281 sqft
- Finished area above ground: 1,281
- Finished area below ground: 0
Property
Parking
- Total spaces: 2
- Parking features: Assigned, Parking Lot
- Uncovered spaces: 2
Features
- Stories: 2
- Patio & porch: Patio
- Pool features: Community
- Has view: Yes
Lot
- Size: 1,306 sqft
Details
- Parcel number: 0782588581
- Special conditions: Standard
Construction
Type & style
- Home type: Townhouse
- Architectural style: Traditional, Transitional
- Property subtype: Townhouse, Residential
- Attached to another structure: Yes
Materials
- Brick Veneer, Vinyl Siding
- Foundation: Slab
- Roof: Shingle
Condition
- New construction: No
- Year built: 2005
Utilities & green energy
- Sewer: Public Sewer
- Water: Public
Community & neighborhood
Community
- Community features: Clubhouse, Playground, Pool
Location
- Region: Raleigh
- Subdivision: Crescent Ridge
HOA & financial
HOA
- Has HOA: Yes
- HOA fee: $120 monthly
- Amenities included: Clubhouse, Landscaping, Maintenance Grounds, Management, Pool
- Services included: Maintenance Grounds, Pest Control, Road Maintenance
Price history
| Date | Event | Price |
|---|---|---|
| 4/5/2024 | Sold | $325,000$254/sqft |
Source: | ||
| 3/6/2024 | Pending sale | $325,000$254/sqft |
Source: | ||
| 1/25/2024 | Listed for sale | $325,000+4.9%$254/sqft |
Source: | ||
| 12/7/2023 | Listing removed | -- |
Source: BURMLS #2531069 Report a problem | ||
| 11/10/2023 | Price change | $309,900-0.8%$242/sqft |
Source: | ||
Public tax history
| Year | Property taxes | Tax assessment |
|---|---|---|
| 2025 | $2,600 +0.4% | $295,869 |
| 2024 | $2,590 +17.4% | $295,869 +47.5% |
| 2023 | $2,206 +7.6% | $200,568 |
Find assessor info on the county website
Neighborhood: West Raleigh
Nearby schools
GreatSchools rating
- 4/10Dillard Drive ElementaryGrades: PK-5Distance: 0.7 mi
- 7/10Dillard Drive MiddleGrades: 6-8Distance: 0.8 mi
- 8/10Athens Drive HighGrades: 9-12Distance: 1.2 mi
Schools provided by the listing agent
- Elementary: Wake - Dillard
- Middle: Wake - Dillard
- High: Wake - Athens Dr
Source: Doorify MLS. This data may not be complete. We recommend contacting the local school district to confirm school assignments for this home.
Get a cash offer in 3 minutes
Find out how much your home could sell for in as little as 3 minutes with a no-obligation cash offer.
Estimated market value$307,800
Get a cash offer in 3 minutes
Find out how much your home could sell for in as little as 3 minutes with a no-obligation cash offer.
Estimated market value
$307,800
