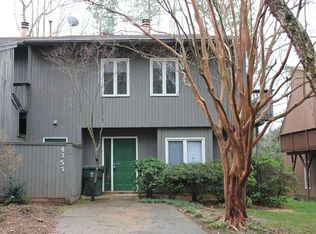Sold for $336,500
$336,500
4357 Sunscape Ln, Raleigh, NC 27613
3beds
1,659sqft
Townhouse, Residential
Built in 1984
4,791.6 Square Feet Lot
$328,900 Zestimate®
$203/sqft
$1,934 Estimated rent
Home value
$328,900
$312,000 - $345,000
$1,934/mo
Zestimate® history
Loading...
Owner options
Explore your selling options
What's special
This upgraded, end unit townhome is situated in one of Northwest Raleigh's most desirable areas. 4357 Sunscape Lane is a spacious, contemporary home with unique features that surpass newer options on the market. Enjoy neutral paint throughout, hardwood flooring, granite counters with subway tile backsplash, updated appliances, a masonry fireplace, and separate living/dining spaces. Owner's suite includes its own private balcony, dual vanity, walk in closet, and remodeled tiled shower! Outdoor entertainment is easy with the private back deck. Location convenient to Glenwood Ave, RDU Airport, Brier Creek shopping and dining, Crabtree Valley Mall, I-540, Townridge Shopping Center, and Creedmoor Road!
Zillow last checked: 8 hours ago
Listing updated: October 28, 2025 at 12:40am
Listed by:
Kristina Ellis-Godoy 919-395-9515,
Triangle Specialist,
Bella Godoy 919-810-5295,
Triangle Specialist
Bought with:
Arthur Reichert, 235468
Pittman & Associates
Source: Doorify MLS,MLS#: 10067371
Facts & features
Interior
Bedrooms & bathrooms
- Bedrooms: 3
- Bathrooms: 3
- Full bathrooms: 2
- 1/2 bathrooms: 1
Heating
- Central, Fireplace(s), Forced Air, Natural Gas
Cooling
- Ceiling Fan(s), Central Air, Heat Pump
Appliances
- Included: Dishwasher, Dryer, Electric Range, Gas Water Heater, Microwave, Refrigerator, Stainless Steel Appliance(s), Washer
- Laundry: In Bathroom, Inside, Laundry Closet, Main Level
Features
- Ceiling Fan(s), Dining L, Double Vanity, Eat-in Kitchen, Entrance Foyer, Granite Counters, High Ceilings, Open Floorplan, Separate Shower, Walk-In Closet(s)
- Flooring: Bamboo, Carpet, Tile
- Doors: Sliding Doors
- Basement: Crawl Space
- Has fireplace: Yes
- Fireplace features: Family Room, Masonry, Wood Burning
- Common walls with other units/homes: 1 Common Wall, End Unit
Interior area
- Total structure area: 1,659
- Total interior livable area: 1,659 sqft
- Finished area above ground: 1,659
- Finished area below ground: 0
Property
Parking
- Total spaces: 2
- Parking features: Additional Parking, Driveway, Paved
- Has uncovered spaces: Yes
Features
- Levels: Bi-Level
- Stories: 2
- Patio & porch: Deck
- Exterior features: Balcony
- Has view: Yes
- View description: Neighborhood, Trees/Woods
Lot
- Size: 4,791 sqft
- Features: Back Yard, Hardwood Trees, Landscaped
Details
- Parcel number: 0787608076
- Special conditions: Standard
Construction
Type & style
- Home type: Townhouse
- Architectural style: Contemporary, Transitional
- Property subtype: Townhouse, Residential
- Attached to another structure: Yes
Materials
- Wood Siding
- Foundation: Other
- Roof: Shingle
Condition
- New construction: No
- Year built: 1984
- Major remodel year: 1984
Utilities & green energy
- Sewer: Public Sewer
- Water: Public
- Utilities for property: Cable Available, Cable Connected, Electricity Available, Electricity Connected, Natural Gas Available, Natural Gas Connected, Septic Connected, Water Connected
Community & neighborhood
Location
- Region: Raleigh
- Subdivision: Sunscape Townhomes
HOA & financial
HOA
- Has HOA: Yes
- HOA fee: $205 monthly
- Amenities included: Maintenance Grounds
- Services included: Maintenance Grounds, Road Maintenance
Other
Other facts
- Road surface type: Paved
Price history
| Date | Event | Price |
|---|---|---|
| 3/5/2025 | Sold | $336,500-0.7%$203/sqft |
Source: | ||
| 1/24/2025 | Pending sale | $339,000$204/sqft |
Source: | ||
| 12/15/2024 | Listed for sale | $339,000+65.4%$204/sqft |
Source: | ||
| 10/16/2023 | Listing removed | -- |
Source: Zillow Rentals Report a problem | ||
| 10/4/2023 | Listed for rent | $1,895+22.3%$1/sqft |
Source: Zillow Rentals Report a problem | ||
Public tax history
| Year | Property taxes | Tax assessment |
|---|---|---|
| 2025 | $3,056 +0.4% | $348,096 |
| 2024 | $3,043 +25.2% | $348,096 +57.4% |
| 2023 | $2,430 +7.6% | $221,144 |
Find assessor info on the county website
Neighborhood: Northwest Raleigh
Nearby schools
GreatSchools rating
- 6/10Hilburn AcademyGrades: PK-8Distance: 0.7 mi
- 9/10Leesville Road HighGrades: 9-12Distance: 1.9 mi
- 10/10Leesville Road MiddleGrades: 6-8Distance: 1.9 mi
Schools provided by the listing agent
- Elementary: Wake - Hilburn Academy
- Middle: Wake - Leesville Road
- High: Wake - Leesville Road
Source: Doorify MLS. This data may not be complete. We recommend contacting the local school district to confirm school assignments for this home.
Get a cash offer in 3 minutes
Find out how much your home could sell for in as little as 3 minutes with a no-obligation cash offer.
Estimated market value$328,900
Get a cash offer in 3 minutes
Find out how much your home could sell for in as little as 3 minutes with a no-obligation cash offer.
Estimated market value
$328,900
