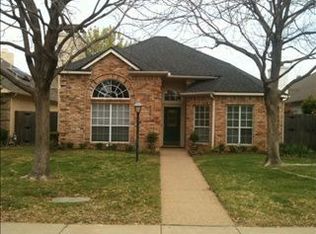Sold
Price Unknown
4357 Timberglen Rd, Dallas, TX 75287
3beds
1,872sqft
Single Family Residence
Built in 1990
5,227.2 Square Feet Lot
$362,800 Zestimate®
$--/sqft
$2,618 Estimated rent
Home value
$362,800
$341,000 - $385,000
$2,618/mo
Zestimate® history
Loading...
Owner options
Explore your selling options
What's special
Beautiful Home in North Dallas with easy access to Dallas North Tollway & PGB Turnpike. This updated 3 bedroom, 3 bathroom home is located in Plano ISD in an HOA with Pool, Fitness Center, and Tennis Courts. The Large Primary bedroom is on the First Floor with a bathroom that has a garden tub, separate shower and Dual Sinks. Kitchen has Granite Countertops, Stainless appliances, a Breakfast bar and Built in Cabinets. Wood flooring with a living & dining area and access to patio area. Bedroom number 2 is located downstairs with a full bathroom. Large sized bedroom number 3 is upstairs with a full bathroom. Great neighborhood in a great location!! HOA includes front yard maintenance.
Zillow last checked: 8 hours ago
Listing updated: June 19, 2025 at 07:18pm
Listed by:
Rick Johnson 0617656 214-883-3807,
Bradford Elite Real Estate LLC 972-212-5206
Bought with:
Komal Shah
JPAR North Metro
Source: NTREIS,MLS#: 20681940
Facts & features
Interior
Bedrooms & bathrooms
- Bedrooms: 3
- Bathrooms: 3
- Full bathrooms: 3
Primary bedroom
- Features: Dual Sinks, Garden Tub/Roman Tub, Separate Shower, Walk-In Closet(s)
- Level: First
- Dimensions: 14 x 13
Bedroom
- Level: First
- Dimensions: 11 x 11
Bedroom
- Level: Second
- Dimensions: 16 x 12
Kitchen
- Features: Breakfast Bar, Built-in Features, Granite Counters, Stone Counters
- Level: First
- Dimensions: 9 x 8
Living room
- Level: First
- Dimensions: 16 x 12
Utility room
- Features: Utility Room
- Level: First
- Dimensions: 5 x 5
Heating
- Central, Natural Gas
Cooling
- Central Air
Appliances
- Included: Dishwasher, Electric Cooktop, Disposal, Microwave
- Laundry: Electric Dryer Hookup
Features
- Decorative/Designer Lighting Fixtures, High Speed Internet, Cable TV, Vaulted Ceiling(s)
- Flooring: Carpet, Ceramic Tile, Wood
- Has basement: No
- Number of fireplaces: 1
- Fireplace features: Gas Log
Interior area
- Total interior livable area: 1,872 sqft
Property
Parking
- Total spaces: 2
- Parking features: Garage, Garage Faces Rear
- Attached garage spaces: 2
Features
- Levels: Two
- Stories: 2
- Patio & porch: Patio
- Pool features: None, Community
Lot
- Size: 5,227 sqft
Details
- Parcel number: R175402600501
Construction
Type & style
- Home type: SingleFamily
- Architectural style: Traditional,Detached
- Property subtype: Single Family Residence
Materials
- Brick
- Foundation: Slab
- Roof: Composition
Condition
- Year built: 1990
Utilities & green energy
- Sewer: Public Sewer
- Water: Public
- Utilities for property: Natural Gas Available, Sewer Available, Separate Meters, Underground Utilities, Water Available, Cable Available
Community & neighborhood
Security
- Security features: Smoke Detector(s)
Community
- Community features: Clubhouse, Pool, Tennis Court(s), Curbs, Sidewalks
Location
- Region: Dallas
- Subdivision: Parkway Village Sec Two
HOA & financial
HOA
- Has HOA: Yes
- HOA fee: $1,000 annually
- Services included: Maintenance Grounds
- Association name: Linsh Management
- Association phone: 972-732-1589
Price history
| Date | Event | Price |
|---|---|---|
| 6/25/2025 | Listing removed | $2,800$1/sqft |
Source: Zillow Rentals Report a problem | ||
| 6/18/2025 | Listed for rent | $2,800+1.8%$1/sqft |
Source: Zillow Rentals Report a problem | ||
| 1/17/2025 | Listing removed | $2,750$1/sqft |
Source: Zillow Rentals Report a problem | ||
| 1/7/2025 | Listed for rent | $2,750-1.8%$1/sqft |
Source: Zillow Rentals Report a problem | ||
| 12/31/2024 | Listing removed | $2,800$1/sqft |
Source: Zillow Rentals Report a problem | ||
Public tax history
| Year | Property taxes | Tax assessment |
|---|---|---|
| 2025 | -- | $411,500 +1.5% |
| 2024 | $4,018 +10.1% | $405,451 +10% |
| 2023 | $3,650 -18.3% | $368,592 +10% |
Find assessor info on the county website
Neighborhood: 75287
Nearby schools
GreatSchools rating
- 5/10Mitchell Elementary SchoolGrades: PK-5Distance: 0.8 mi
- 4/10Frankford Middle SchoolGrades: 6-8Distance: 3.7 mi
- 7/10Shepton High SchoolGrades: 9-10Distance: 1.6 mi
Schools provided by the listing agent
- Elementary: Mitchell
- Middle: Carpenter
- High: Shepton
- District: Plano ISD
Source: NTREIS. This data may not be complete. We recommend contacting the local school district to confirm school assignments for this home.
Get a cash offer in 3 minutes
Find out how much your home could sell for in as little as 3 minutes with a no-obligation cash offer.
Estimated market value$362,800
Get a cash offer in 3 minutes
Find out how much your home could sell for in as little as 3 minutes with a no-obligation cash offer.
Estimated market value
$362,800
