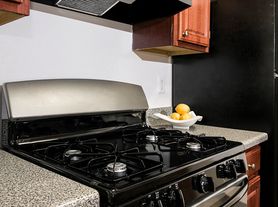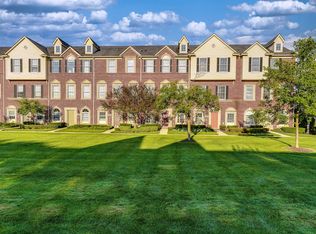Spacious 3-Bedroom Home with Modern Upgrades
Welcome to this beautiful 2,093 sq. ft. home built in 2013, offering the perfect blend of comfort and convenience. Recently refreshed, this property features brand-new appliances, fresh updates throughout, and a thoughtfully designed layout.
Enjoy the ease of a 2-car garage, providing ample parking and storage space. Inside, the open floor plan offers plenty of natural light, spacious living areas, and modern finishes perfect for families or anyone looking for a move-in-ready home.
This home combines style and functionality, making it an excellent choice for your next rental.
Great neighborhood and Canton Plymouth school district
Lease Terms
Monthly Rent: $2,900
Security Deposit: 1.5 months' rent ($4,350)
Lease Length: 12 or 24 months
Utilities: Tenant responsible for all utilities
Pets: Allowed (with possible additional deposit/fee)
Parking: Attached 2-car garage included in rent
Application Fee: $100 one-time (non-refundable)
Availability: Available immediately
House for rent
Accepts Zillow applications
$2,900/mo
43570 Cherrywood Ln, Canton, MI 48188
3beds
2,092sqft
Price may not include required fees and charges.
Single family residence
Available now
Small dogs OK
Central air
In unit laundry
Attached garage parking
Forced air
What's special
Modern finishesOpen floor planThoughtfully designed layoutPlenty of natural lightBrand-new appliances
- 6 days
- on Zillow |
- -- |
- -- |
Travel times
Facts & features
Interior
Bedrooms & bathrooms
- Bedrooms: 3
- Bathrooms: 3
- Full bathrooms: 3
Heating
- Forced Air
Cooling
- Central Air
Appliances
- Included: Dishwasher, Dryer, Freezer, Microwave, Oven, Refrigerator, Washer
- Laundry: In Unit
Features
- Flooring: Carpet, Hardwood
Interior area
- Total interior livable area: 2,092 sqft
Property
Parking
- Parking features: Attached
- Has attached garage: Yes
- Details: Contact manager
Features
- Exterior features: Heating system: Forced Air, No Utilities included in rent
Construction
Type & style
- Home type: SingleFamily
- Property subtype: Single Family Residence
Community & HOA
Location
- Region: Canton
Financial & listing details
- Lease term: 1 Year
Price history
| Date | Event | Price |
|---|---|---|
| 8/26/2025 | Listed for rent | $2,900$1/sqft |
Source: Zillow Rentals | ||
| 7/23/2025 | Sold | $505,000$241/sqft |
Source: | ||
| 7/9/2025 | Pending sale | $505,000$241/sqft |
Source: | ||
| 6/12/2025 | Listed for sale | $505,000$241/sqft |
Source: | ||

