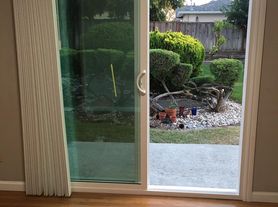All Mission schools area - Mission San Jose Elementary, Hopkins Jr. High, and Mission San Jose High. This is a 2B / 1.5B townhome style home in the Mission San Jose Elementary school area, right across the elementary school, along with a private backyard. This is the end unit in a 7,500 sq. ft. Triplex complex, built in 1991. The unit has 1100+ living area, 2B with 1B upstairs, kitchen/dining/living/laundry area with 0.5 bath downstairs. Completely remodeled with kitchen and bathroom with granite countertop, tiles, and laminate flooring. Dual pane windows throughout with lots of light from both front and back side. It comes with 2 car parking - 1 covered carport parking, and 1 uncovered parking. It has Central Forced Air Heat and Central Air Conditioning, Laundry Area with stackable Washer/Dryer, Dishwasher, Disposal, Oven/Range, Refrigerator, and updated Window Coverings. Rent is $3,325 per month with 1 year lease. $3500 deposit. Available from 1st December 2025!! Water, Garbage and gardener - all included in the rent! No HOA!! Tenant pays for their own PG&E bill for gas and electric usage. Corporate lease welcome! No pets please! Strictly - No smoking on premises!
House for rent
$3,325/mo
43572 Bryant St, Fremont, CA 94539
2beds
1,108sqft
Price may not include required fees and charges.
Singlefamily
Available now
No pets
Central air
Common area laundry
Carport parking
Natural gas
What's special
Private backyardGranite countertopUpdated window coveringsLaminate flooring
- 15 hours |
- -- |
- -- |
Travel times
Looking to buy when your lease ends?
Consider a first-time homebuyer savings account designed to grow your down payment with up to a 6% match & a competitive APY.
Facts & features
Interior
Bedrooms & bathrooms
- Bedrooms: 2
- Bathrooms: 2
- Full bathrooms: 1
Rooms
- Room types: Dining Room
Heating
- Natural Gas
Cooling
- Central Air
Appliances
- Included: Microwave, Range, Refrigerator
- Laundry: Common Area, In Unit, Laundry Closet, Shared
Features
- Upgraded Kitchen
- Flooring: Laminate, Tile
Interior area
- Total interior livable area: 1,108 sqft
Property
Parking
- Parking features: Carport, Other
- Has carport: Yes
- Details: Contact manager
Features
- Stories: 2
- Exterior features: Contact manager
Construction
Type & style
- Home type: SingleFamily
- Property subtype: SingleFamily
Materials
- Roof: Tile
Condition
- Year built: 1991
Community & HOA
Location
- Region: Fremont
Financial & listing details
- Lease term: Contact For Details
Price history
| Date | Event | Price |
|---|---|---|
| 11/19/2025 | Listed for rent | $3,325+4.7%$3/sqft |
Source: Bay East AOR #41117769 | ||
| 8/22/2023 | Listing removed | -- |
Source: Bay East AOR #41034161 | ||
| 7/25/2023 | Listed for rent | $3,175+7.6%$3/sqft |
Source: Bay East AOR #41034161 | ||
| 5/23/2019 | Listing removed | $2,950$3/sqft |
Source: Real Estate eBroker Inc #40865519 | ||
| 5/14/2019 | Listed for rent | $2,950+1.9%$3/sqft |
Source: Real Estate Ebroker Inc #40865519 | ||
