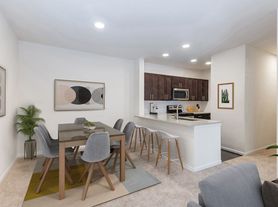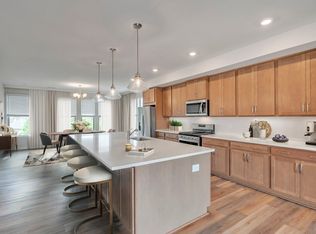Gorgeous end-unit townhouse in rarely available Belmont Estates was built in 2014 and features 3 upper level bedrooms, 3 full bathrooms plus a half bath (3.5 baths). Stunning gourmet kitchen, featuring a large oversized island, 5-burner gas cooktop, large pantry, double wall ovens, SS appliances, a breakfast/dining area, natural stone countertops. The Great Room's far wall door that open up to a large trek deck for outdoor dining and entertaining, with a gorgeous overlook view of the pond Delight your guests with the rec room's natural light and French doors that open to a lush backyard and pond. Large side windows with water views of a peaceful adjacent pond. The upper level features the laundry area. The owners suite has an upgraded Owner's bathroom, dual vanities and two walk-in closets. Attached oversized 1-car garage. Upper level carpets, lower level engineered flooring, Belmont Estates location offers accessibility and convenience for walking, running, biking from the W&OD Trail, with access to its 20-plus miles of paved paths and natural beauty. You can also enjoy volleyball play ground, park and the beautiful view of the fountain from every level **The community is 4 miles from the Ashburn Metro Station. Shop, dine, and be entertained at One Loudoun, which is just a 10-minute car ride away. You'll also be minutes away from Dulles Airport, the Greenway, Route 28, and Rout 7.
Tenant pays all utilities.
Townhouse for rent
$3,300/mo
43596 Mirror Ter, Ashburn, VA 20147
3beds
2,419sqft
Price may not include required fees and charges.
Townhouse
Available Mon Nov 10 2025
Cats, small dogs OK
Central air
In unit laundry
Attached garage parking
Forced air
What's special
Lush backyardLarge oversized islandLarge pantrySs appliancesFrench doorsDouble wall ovensNatural stone countertops
- 1 day
- on Zillow |
- -- |
- -- |
Travel times
Looking to buy when your lease ends?
Consider a first-time homebuyer savings account designed to grow your down payment with up to a 6% match & 3.83% APY.
Facts & features
Interior
Bedrooms & bathrooms
- Bedrooms: 3
- Bathrooms: 4
- Full bathrooms: 3
- 1/2 bathrooms: 1
Heating
- Forced Air
Cooling
- Central Air
Appliances
- Included: Dishwasher, Dryer, Microwave, Oven, Refrigerator, Washer
- Laundry: In Unit
Features
- Flooring: Carpet, Hardwood
Interior area
- Total interior livable area: 2,419 sqft
Property
Parking
- Parking features: Attached
- Has attached garage: Yes
- Details: Contact manager
Features
- Exterior features: Heating system: Forced Air, No Utilities included in rent
Details
- Parcel number: 116309577000
Construction
Type & style
- Home type: Townhouse
- Property subtype: Townhouse
Building
Management
- Pets allowed: Yes
Community & HOA
Location
- Region: Ashburn
Financial & listing details
- Lease term: 1 Year
Price history
| Date | Event | Price |
|---|---|---|
| 10/4/2025 | Listed for rent | $3,300$1/sqft |
Source: Zillow Rentals | ||
| 7/21/2023 | Sold | $706,000+0.9%$292/sqft |
Source: | ||
| 6/20/2023 | Contingent | $699,900$289/sqft |
Source: | ||
| 6/15/2023 | Listed for sale | $699,900-0.7%$289/sqft |
Source: | ||
| 5/10/2022 | Sold | $705,000+8.5%$291/sqft |
Source: Public Record | ||

