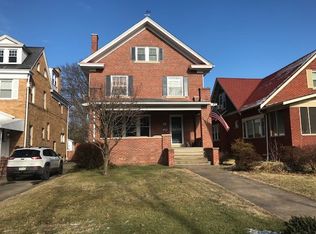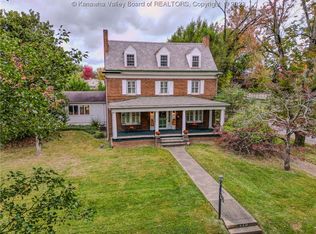Beautifully maintained Southside brick with tons of character! First floor features 2 main floor bedrooms and full bath. Oversized gathering room open to the large dining room with built-in cabinetry and window seat. Great size appliance filled kitchen as well as a screened-in porch and multi-purpose room. Upstairs has an oversized owner's suite with custom walk-in closet and a large bathroom with walk-in shower, jet tub and double sink vanity. Great lot with outbuilding for storage and alley access. Conveniently located close to park, schools, hospitals and I-64. Priced to sell and has lots to offer for the price! Call for your tour today.
This property is off market, which means it's not currently listed for sale or rent on Zillow. This may be different from what's available on other websites or public sources.


