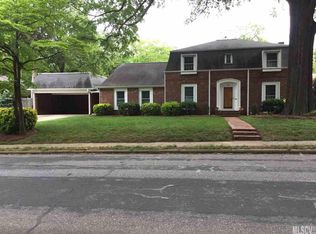Closed
$599,500
436 3rd Ave NW, Hickory, NC 28601
3beds
3,125sqft
Single Family Residence
Built in 1929
0.36 Acres Lot
$605,700 Zestimate®
$192/sqft
$2,439 Estimated rent
Home value
$605,700
$545,000 - $672,000
$2,439/mo
Zestimate® history
Loading...
Owner options
Explore your selling options
What's special
Exquisite rock home in the Oakwood area of Hickory offers the following:
Main Level: Living Room w/fireplace, Family Rm w/fireplace, built-ins, full bath, laundry & interior/exterior entrance, Half Bath, Dining Room open to kitchen, Kitchen w/island-bar seating & Office/sunroom w/interior-exterior access, . Upper Level: Primary Suite w/2 walk-in closets, tiled shower, tub & double sink vanity. 2nd Bedroom w/sink-vanity in bedroom & door to full bath. 3rd bedroom w/built-in dresser & door to full bath. Full Bath located between 2nd & 3rd bedroom offers tub/shower combination. Exterior: very large front porch, back patio & privacy fence in backyard. Parking: Two car carport. Detached garage offering great storage space.
Convenient location: Near Union Square, sidewalks to downtown shopping, dining and the City of Hickory City Walk/River Walk. Less than 1/2 mile from Frye Regional Medical Center. 3 miles to Hickory Regional Airport and 45 miles to Charlotte Douglas Int. Airport.
Zillow last checked: 8 hours ago
Listing updated: September 05, 2025 at 01:03pm
Listing Provided by:
Paul Carswell paul@carswellteam.com,
RE/MAX A-Team,
Kimberly Rogers,
RE/MAX A-Team
Bought with:
April B Hewitt
Keller Williams Advantage
Source: Canopy MLS as distributed by MLS GRID,MLS#: 4283536
Facts & features
Interior
Bedrooms & bathrooms
- Bedrooms: 3
- Bathrooms: 4
- Full bathrooms: 3
- 1/2 bathrooms: 1
Primary bedroom
- Level: Upper
Bedroom s
- Level: Upper
Bedroom s
- Level: Upper
Bathroom full
- Level: Main
Bathroom full
- Level: Upper
Bathroom full
- Level: Upper
Bathroom half
- Level: Main
Dining room
- Level: Main
Family room
- Features: Built-in Features
- Level: Main
Kitchen
- Level: Main
Laundry
- Level: Main
Living room
- Level: Main
Sunroom
- Level: Main
Heating
- Heat Pump
Cooling
- Central Air
Appliances
- Included: Electric Range, Microwave, Refrigerator, Washer/Dryer
- Laundry: Main Level
Features
- Basement: Unfinished
- Fireplace features: Den, Living Room
Interior area
- Total structure area: 3,125
- Total interior livable area: 3,125 sqft
- Finished area above ground: 3,125
- Finished area below ground: 0
Property
Parking
- Total spaces: 4
- Parking features: Attached Carport, Driveway, Detached Garage, Garage Faces Side, Garage on Main Level
- Garage spaces: 2
- Carport spaces: 2
- Covered spaces: 4
- Has uncovered spaces: Yes
Features
- Levels: Two
- Stories: 2
- Patio & porch: Front Porch, Porch, Rear Porch
- Fencing: Back Yard,Full,Privacy,Wood
Lot
- Size: 0.36 Acres
- Features: Corner Lot, Level, Wooded
Details
- Parcel number: 370318319041
- Zoning: R-3
- Special conditions: Standard
Construction
Type & style
- Home type: SingleFamily
- Property subtype: Single Family Residence
Materials
- Stone
Condition
- New construction: No
- Year built: 1929
Utilities & green energy
- Sewer: Public Sewer
- Water: City
Community & neighborhood
Location
- Region: Hickory
- Subdivision: None
Other
Other facts
- Road surface type: Concrete, Paved
Price history
| Date | Event | Price |
|---|---|---|
| 9/4/2025 | Sold | $599,500-7.1%$192/sqft |
Source: | ||
| 7/29/2025 | Listed for sale | $645,000+43.3%$206/sqft |
Source: | ||
| 5/4/2021 | Sold | $450,000+4.7%$144/sqft |
Source: | ||
| 3/5/2021 | Pending sale | $430,000$138/sqft |
Source: | ||
| 3/5/2021 | Contingent | $430,000$138/sqft |
Source: | ||
Public tax history
| Year | Property taxes | Tax assessment |
|---|---|---|
| 2025 | -- | $506,300 |
| 2024 | $4,321 | $506,300 |
| 2023 | $4,321 +6% | $506,300 +49.4% |
Find assessor info on the county website
Neighborhood: Oakwood
Nearby schools
GreatSchools rating
- 8/10Oakwood ElementaryGrades: PK-5Distance: 0.2 mi
- 3/10Northview MiddleGrades: 6-8Distance: 2.5 mi
- 4/10Hickory HighGrades: PK,9-12Distance: 1.2 mi
Schools provided by the listing agent
- Elementary: Oakwood
- Middle: Northview
- High: Hickory
Source: Canopy MLS as distributed by MLS GRID. This data may not be complete. We recommend contacting the local school district to confirm school assignments for this home.

Get pre-qualified for a loan
At Zillow Home Loans, we can pre-qualify you in as little as 5 minutes with no impact to your credit score.An equal housing lender. NMLS #10287.
Sell for more on Zillow
Get a free Zillow Showcase℠ listing and you could sell for .
$605,700
2% more+ $12,114
With Zillow Showcase(estimated)
$617,814