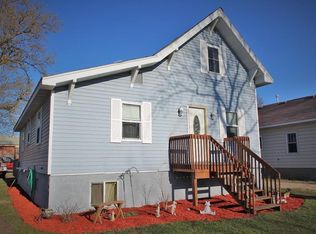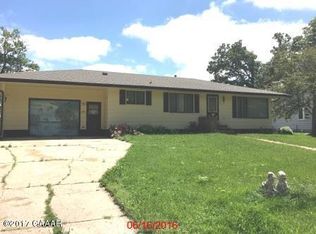Closed
$159,900
436 Aurora Ave, Lowry, MN 56349
3beds
2,236sqft
Single Family Residence
Built in 1930
6,969.6 Square Feet Lot
$163,000 Zestimate®
$72/sqft
$1,319 Estimated rent
Home value
$163,000
Estimated sales range
Not available
$1,319/mo
Zestimate® history
Loading...
Owner options
Explore your selling options
What's special
Discover affordable living in this cozy 3 bedroom, 1 bathroom home, ideal for buyers looking to settle into a serene small town atmosphere. You are going to love the huge upstairs loft bedroom plus the option of having main floor laundry. Also featuring a sizable three-stall detached garage, perfect for hobbies or storage, this property offers practicality and potential. Don’t wait to make this affordable gem your own! Call or text to set up your showing now.
Zillow last checked: 8 hours ago
Listing updated: August 27, 2025 at 11:02pm
Listed by:
Rebecca Wesley 320-808-7279,
Kvale Real Estate
Bought with:
Scott G Stormo
Stormo Real Estate and Propert
Source: NorthstarMLS as distributed by MLS GRID,MLS#: 6558379
Facts & features
Interior
Bedrooms & bathrooms
- Bedrooms: 3
- Bathrooms: 1
- Full bathrooms: 1
Bedroom 1
- Level: Main
- Area: 100 Square Feet
- Dimensions: 10x10
Bedroom 2
- Level: Main
- Area: 90 Square Feet
- Dimensions: 10x9
Bedroom 3
- Level: Upper
- Area: 288 Square Feet
- Dimensions: 18x16
Bathroom
- Level: Main
Deck
- Level: Main
- Area: 120 Square Feet
- Dimensions: 15x8
Dining room
- Level: Main
- Area: 120 Square Feet
- Dimensions: 12x10
Kitchen
- Level: Main
- Area: 80 Square Feet
- Dimensions: 10x8
Living room
- Level: Main
- Area: 120 Square Feet
- Dimensions: 12x10
Heating
- Forced Air
Cooling
- Central Air
Appliances
- Included: Dishwasher, Dryer, Microwave, Range, Refrigerator, Washer
Features
- Basement: Full
- Has fireplace: No
Interior area
- Total structure area: 2,236
- Total interior livable area: 2,236 sqft
- Finished area above ground: 1,468
- Finished area below ground: 0
Property
Parking
- Total spaces: 3
- Parking features: Detached
- Garage spaces: 3
- Details: Garage Dimensions (30x26x30x26)
Accessibility
- Accessibility features: None
Features
- Levels: One and One Half
- Stories: 1
- Patio & porch: Front Porch
Lot
- Size: 6,969 sqft
- Dimensions: 50 x 141 x 50 x 141
Details
- Additional structures: Additional Garage
- Foundation area: 768
- Parcel number: 250034000
- Zoning description: Residential-Single Family
Construction
Type & style
- Home type: SingleFamily
- Property subtype: Single Family Residence
Materials
- Vinyl Siding
Condition
- Age of Property: 95
- New construction: No
- Year built: 1930
Utilities & green energy
- Electric: Circuit Breakers
- Gas: Natural Gas
- Sewer: City Sewer/Connected
- Water: City Water/Connected
Community & neighborhood
Location
- Region: Lowry
- Subdivision: Lowry City
HOA & financial
HOA
- Has HOA: No
Price history
| Date | Event | Price |
|---|---|---|
| 8/27/2024 | Sold | $159,900$72/sqft |
Source: | ||
| 7/16/2024 | Pending sale | $159,900$72/sqft |
Source: | ||
| 6/28/2024 | Listed for sale | $159,900+19.3%$72/sqft |
Source: | ||
| 5/17/2022 | Sold | $134,000+88.7%$60/sqft |
Source: Agent Provided | ||
| 3/16/2018 | Sold | $71,000+10.9%$32/sqft |
Source: | ||
Public tax history
| Year | Property taxes | Tax assessment |
|---|---|---|
| 2024 | $746 -3.4% | $65,220 +4.4% |
| 2023 | $772 +3.5% | $62,495 |
| 2022 | $746 +1.4% | -- |
Find assessor info on the county website
Neighborhood: 56349
Nearby schools
GreatSchools rating
- 8/10Minnewaska Area Middle SchoolGrades: 4-6Distance: 6.4 mi
- 5/10Minnewaska Area Junior High SchoolGrades: 7-8Distance: 6.4 mi
- 6/10Minnewaska SecondaryGrades: 7-12Distance: 6.4 mi

Get pre-qualified for a loan
At Zillow Home Loans, we can pre-qualify you in as little as 5 minutes with no impact to your credit score.An equal housing lender. NMLS #10287.

