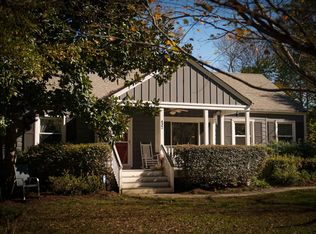Closed
$715,000
436 Avery St, Decatur, GA 30030
3beds
1,950sqft
Single Family Residence
Built in 1988
0.3 Acres Lot
$705,200 Zestimate®
$367/sqft
$3,186 Estimated rent
Home value
$705,200
$642,000 - $769,000
$3,186/mo
Zestimate® history
Loading...
Owner options
Explore your selling options
What's special
Charming Craftsman Home Just Steps from Downtown Decatur! Welcome to this stunning three-bedroom, 3.5-bathroom Craftsman-style home, perfectly situated within walking distance to downtown Decatur, where you'll find a vibrant mix of shops, restaurants, and easy access to public transportation. Located in the sought-after Winnona Park Elementary School district, this home offers the perfect blend of classic charm and modern convenience. Step inside to an inviting open-concept main floor, featuring a spacious living room, dining area, and a beautifully designed kitchen, perfect for entertaining. A convenient half bath completes the first floor. Fabulous Upstairs, you'll find an oversized owner's suite with a private bathroom, along with a generous second bedroom-also with its own en-suite. The third floor boasts a large bedroom and full bath, complete with a ventless HVAC unit for year-round comfort. Outside, enjoy the lovely, front landscaped lot, perfect for outdoor relaxation. A large outbuilding offers ample storage for bikes, recreational equipment, or could serve as a fantastic workshop and second shed for wood storage. Don't miss this incredible opportunity to live in one of Decatur's most desirable locations! Schedule your showing today!
Zillow last checked: 8 hours ago
Listing updated: May 16, 2025 at 08:49am
Listed by:
Keller Williams Atlanta Midtown
Bought with:
Alexis Werner, 396375
Keller Williams Realty
Source: GAMLS,MLS#: 10465315
Facts & features
Interior
Bedrooms & bathrooms
- Bedrooms: 3
- Bathrooms: 4
- Full bathrooms: 3
- 1/2 bathrooms: 1
Kitchen
- Features: Solid Surface Counters
Heating
- Central
Cooling
- Ceiling Fan(s), Central Air, Electric
Appliances
- Included: Dishwasher, Disposal, Dryer, Refrigerator, Gas Water Heater, Tankless Water Heater
- Laundry: None
Features
- Flooring: Carpet, Tile
- Windows: Double Pane Windows
- Basement: Crawl Space
- Attic: Pull Down Stairs
- Number of fireplaces: 1
- Fireplace features: Living Room, Wood Burning Stove
Interior area
- Total structure area: 1,950
- Total interior livable area: 1,950 sqft
- Finished area above ground: 1,950
- Finished area below ground: 0
Property
Parking
- Total spaces: 2
- Parking features: Kitchen Level, Off Street, Parking Pad
- Has uncovered spaces: Yes
Accessibility
- Accessibility features: Other
Features
- Levels: Three Or More
- Stories: 3
- Exterior features: Balcony
- Fencing: Other
Lot
- Size: 0.30 Acres
- Features: City Lot, Level
Details
- Additional structures: Outbuilding
- Parcel number: 15 234 06 038
Construction
Type & style
- Home type: SingleFamily
- Architectural style: Craftsman,Traditional
- Property subtype: Single Family Residence
Materials
- Vinyl Siding
- Foundation: Pillar/Post/Pier
- Roof: Composition
Condition
- Resale
- New construction: No
- Year built: 1988
Utilities & green energy
- Electric: 220 Volts
- Sewer: Public Sewer
- Water: Public
- Utilities for property: Cable Available, Electricity Available, High Speed Internet, Natural Gas Available, Sewer Connected, Phone Available, Water Available
Community & neighborhood
Community
- Community features: Near Public Transport, Near Shopping, Sidewalks
Location
- Region: Decatur
- Subdivision: Winnona Park
Other
Other facts
- Listing agreement: Exclusive Right To Sell
- Listing terms: Cash,Conventional,FHA
Price history
| Date | Event | Price |
|---|---|---|
| 5/16/2025 | Sold | $715,000-3.4%$367/sqft |
Source: | ||
| 4/26/2025 | Pending sale | $740,000$379/sqft |
Source: | ||
| 3/20/2025 | Price change | $740,000-3.4%$379/sqft |
Source: | ||
| 3/7/2025 | Listed for sale | $766,000$393/sqft |
Source: | ||
Public tax history
| Year | Property taxes | Tax assessment |
|---|---|---|
| 2025 | $8,759 +26.5% | $266,400 +8.5% |
| 2024 | $6,922 +173818.9% | $245,480 +19.9% |
| 2023 | $4 -9.1% | $204,760 +8.4% |
Find assessor info on the county website
Neighborhood: Winnona Park
Nearby schools
GreatSchools rating
- NAWinnona Park Elementary SchoolGrades: PK-2Distance: 0.1 mi
- 8/10Beacon Hill Middle SchoolGrades: 6-8Distance: 0.6 mi
- 9/10Decatur High SchoolGrades: 9-12Distance: 0.5 mi
Schools provided by the listing agent
- Elementary: Winnona Park
- Middle: Beacon Hill
- High: Decatur
Source: GAMLS. This data may not be complete. We recommend contacting the local school district to confirm school assignments for this home.
Get a cash offer in 3 minutes
Find out how much your home could sell for in as little as 3 minutes with a no-obligation cash offer.
Estimated market value$705,200
Get a cash offer in 3 minutes
Find out how much your home could sell for in as little as 3 minutes with a no-obligation cash offer.
Estimated market value
$705,200
