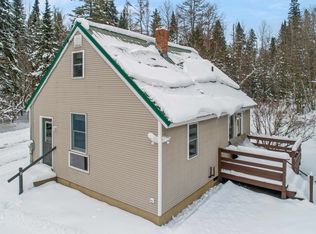$10,000 price reduction! Great 3 bedroom 1 bath cape in Pittsburg with direct ATV trail access and snowmobile access by permission! This home and garage sits nicely on 1.10 acres on a paved, town a road. There is a great yard to enjoy and plenty of space for a garden. Inside offers a den, kitchen/dining/living room, master bedroom and a full bath on the main level. There are two additional bedrooms upstairs. The basement has tons of room for storage and a laundry area. There is an enclosed porch off the back of the home and a deck out front. The home also has shared deeded access to Back Lake,. Come and view this affordable home today! Listing #1776.
This property is off market, which means it's not currently listed for sale or rent on Zillow. This may be different from what's available on other websites or public sources.
