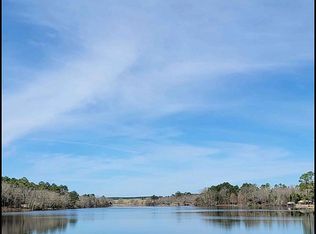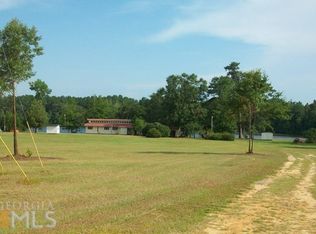Closed
$395,000
436 Barrow Rd, Reynolds, GA 31076
3beds
2,030sqft
Single Family Residence
Built in 1999
5.47 Acres Lot
$428,000 Zestimate®
$195/sqft
$1,843 Estimated rent
Home value
$428,000
$402,000 - $454,000
$1,843/mo
Zestimate® history
Loading...
Owner options
Explore your selling options
What's special
5.47 acres of Country Living on private Taylors Mill Lake! 2030 sq ft home with 3 bedrooms/2 baths. Oak hardwood and tile floors throughout, tongue and groove Cyprus ceilings, stone fireplace, picture windows. Large kitchen with custom built oak cabinets, tile countertops, built-in microwave, electric range with double oven, walk-in pantry and breakfast bar. Spacious master bedroom with bay window looking out on the lake! 2 closets, one being a large walk-in. Master bath features a large vanity and Marble Masters amazing 4' x 6' walk-in shower. The 14x17 ft Sunroom off the kitchen has an incredible view of the lake. The property is just as impressive as the house! There is a 65x40ft building that has 220 electric and water. The left side of the building is heated and would be great for entertaining family and friends, the middle section has a 12x12 roll up door and the right side of the building has 10x8 garage door. There is even a small 1/2 bath outhouse that has power and water! In the back yard you'll find a lovely waterfall feature that runs to one of 3 small ponds and beautiful covered bridge with bench. There is a firepit with 2 swings next to mature muscadines. The cement boat ramp and 70' dock with 16 x 20 landing make this a sportsman's dream! The water depth is roughly 6ft at the end of the dock. Taylors Mill Lake is a 75-acre lake where water skiing & tubing is allowed. Also good for fishing Crappie, Bass, and Bream. This property has so much to offer, so schedule your showing today!
Zillow last checked: 8 hours ago
Listing updated: April 08, 2023 at 10:29am
Listed by:
Susan Potter 478-538-0928,
Real Estate South & Associates,
Devon Davis 478-662-0317,
Real Estate South & Associates
Bought with:
Diana Mullis, 372569
Blue Door Associates, LLC
Source: GAMLS,MLS#: 20084399
Facts & features
Interior
Bedrooms & bathrooms
- Bedrooms: 3
- Bathrooms: 2
- Full bathrooms: 2
- Main level bathrooms: 2
- Main level bedrooms: 3
Kitchen
- Features: Breakfast Bar, Walk-in Pantry
Heating
- Central
Cooling
- Central Air, Whole House Fan
Appliances
- Included: Dishwasher, Double Oven, Microwave, Oven/Range (Combo)
- Laundry: In Hall
Features
- Vaulted Ceiling(s), High Ceilings, Beamed Ceilings, Walk-In Closet(s), Master On Main Level
- Flooring: Hardwood, Tile
- Basement: None
- Attic: Pull Down Stairs
- Number of fireplaces: 1
- Fireplace features: Gas Log
Interior area
- Total structure area: 2,030
- Total interior livable area: 2,030 sqft
- Finished area above ground: 2,030
- Finished area below ground: 0
Property
Parking
- Total spaces: 3
- Parking features: Carport, Detached
- Has garage: Yes
- Has carport: Yes
Accessibility
- Accessibility features: Accessible Hallway(s)
Features
- Levels: One
- Stories: 1
- Patio & porch: Porch
- Exterior features: Other, Water Feature, Dock
- Fencing: Other
- Has view: Yes
- View description: Lake
- Has water view: Yes
- Water view: Lake
- Waterfront features: Dock Rights, Pond, Private, Lake
- Body of water: Taylors Mill Lake
Lot
- Size: 5.47 Acres
- Features: Level
Details
- Additional structures: Outbuilding, Workshop, Garage(s)
- Parcel number: 082 087
Construction
Type & style
- Home type: SingleFamily
- Architectural style: Country/Rustic,Ranch
- Property subtype: Single Family Residence
Materials
- Press Board, Stone
- Roof: Metal
Condition
- Resale
- New construction: No
- Year built: 1999
Utilities & green energy
- Sewer: Septic Tank
- Water: Well
- Utilities for property: Cable Available, Electricity Available, High Speed Internet, Propane
Community & neighborhood
Community
- Community features: Lake
Location
- Region: Reynolds
- Subdivision: Taylors Mill Lake
Other
Other facts
- Listing agreement: Exclusive Right To Sell
- Listing terms: Cash,Conventional,FHA,VA Loan
Price history
| Date | Event | Price |
|---|---|---|
| 4/7/2023 | Sold | $395,000$195/sqft |
Source: | ||
| 2/20/2023 | Pending sale | $395,000$195/sqft |
Source: | ||
| 11/3/2022 | Listed for sale | $395,000+887.5%$195/sqft |
Source: | ||
| 3/24/2014 | Sold | $40,000$20/sqft |
Source: Public Record Report a problem | ||
Public tax history
| Year | Property taxes | Tax assessment |
|---|---|---|
| 2024 | $2,473 +31.7% | $119,040 +38.7% |
| 2023 | $1,877 +0.9% | $85,800 +3.4% |
| 2022 | $1,861 +1% | $83,000 +4.2% |
Find assessor info on the county website
Neighborhood: 31076
Nearby schools
GreatSchools rating
- NATaylor County Primary SchoolGrades: PK-2Distance: 5.4 mi
- 6/10Taylor County Middle SchoolGrades: 6-8Distance: 6.4 mi
- 5/10Taylor County High SchoolGrades: 9-12Distance: 6.5 mi
Schools provided by the listing agent
- Elementary: Taylor County Primary/Elementa
- Middle: Taylor County
- High: Taylor County
Source: GAMLS. This data may not be complete. We recommend contacting the local school district to confirm school assignments for this home.
Get pre-qualified for a loan
At Zillow Home Loans, we can pre-qualify you in as little as 5 minutes with no impact to your credit score.An equal housing lender. NMLS #10287.

