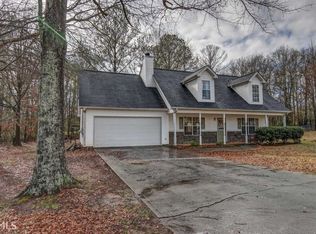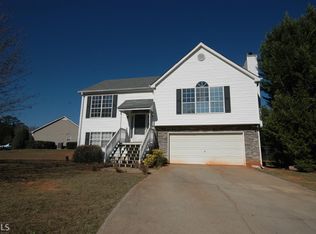Closed
Zestimate®
$284,000
436 Bear Cub Path, Social Circle, GA 30025
3beds
1,266sqft
Single Family Residence, Residential
Built in 1999
0.28 Acres Lot
$284,000 Zestimate®
$224/sqft
$1,655 Estimated rent
Home value
$284,000
$261,000 - $307,000
$1,655/mo
Zestimate® history
Loading...
Owner options
Explore your selling options
What's special
Welcome to this freshly renovated 3 bedroom, 2 bath home on a 0.28-acre lot in Social Circle. Inside, you’ll find a bright, move-in ready space with modern updates in the kitchen and bathrooms, plus comfortable bedrooms and an easy flow for everyday living. The manageable yard offers just enough room for outdoor fun without the upkeep of a large lot. Conveniently located near schools, shopping, and dining, this home is a perfect fit for first-time buyers, small families, or anyone looking for a simple, stylish place to call home.
Zillow last checked: 8 hours ago
Listing updated: October 03, 2025 at 10:52pm
Listing Provided by:
Ginny Rushing,
LoKation Real Estate, LLC 470-669-0882
Bought with:
Ashley Knight, 415197
Keller Williams Realty Atl Partners
Source: FMLS GA,MLS#: 7634688
Facts & features
Interior
Bedrooms & bathrooms
- Bedrooms: 3
- Bathrooms: 2
- Full bathrooms: 2
- Main level bathrooms: 2
- Main level bedrooms: 3
Primary bedroom
- Features: Master on Main
- Level: Master on Main
Bedroom
- Features: Master on Main
Primary bathroom
- Features: Separate Tub/Shower, Soaking Tub
Dining room
- Features: None
Kitchen
- Features: Breakfast Bar, Cabinets White, Eat-in Kitchen, Stone Counters
Heating
- Central
Cooling
- Ceiling Fan(s), Central Air, Electric
Appliances
- Included: Dishwasher, Electric Oven, Electric Range, Microwave
- Laundry: In Hall, Laundry Closet
Features
- Tray Ceiling(s)
- Flooring: Luxury Vinyl
- Windows: Double Pane Windows
- Basement: None
- Has fireplace: No
- Fireplace features: None
- Common walls with other units/homes: No Common Walls
Interior area
- Total structure area: 1,266
- Total interior livable area: 1,266 sqft
Property
Parking
- Parking features: Attached, Garage Faces Front
- Has attached garage: Yes
Accessibility
- Accessibility features: None
Features
- Levels: One
- Stories: 1
- Patio & porch: Front Porch, Patio
- Exterior features: Rain Gutters
- Pool features: None
- Spa features: None
- Fencing: None
- Has view: Yes
- View description: Neighborhood, Trees/Woods
- Waterfront features: None
- Body of water: None
Lot
- Size: 0.28 Acres
- Dimensions: 38x46x44x96x118
- Features: Back Yard, Landscaped, Level
Details
- Additional structures: None
- Parcel number: NS17A00000014000
- Other equipment: None
- Horse amenities: None
Construction
Type & style
- Home type: SingleFamily
- Architectural style: Ranch
- Property subtype: Single Family Residence, Residential
Materials
- Brick Front, Vinyl Siding
- Foundation: Slab
- Roof: Composition
Condition
- Updated/Remodeled
- New construction: No
- Year built: 1999
Utilities & green energy
- Electric: 220 Volts
- Sewer: Public Sewer
- Water: Public
- Utilities for property: Electricity Available, Sewer Available, Water Available
Green energy
- Energy efficient items: None
- Energy generation: None
Community & neighborhood
Security
- Security features: Carbon Monoxide Detector(s), Security System Owned, Smoke Detector(s)
Community
- Community features: None
Location
- Region: Social Circle
- Subdivision: Cherokee Manor
HOA & financial
HOA
- Has HOA: Yes
Other
Other facts
- Road surface type: Paved
Price history
| Date | Event | Price |
|---|---|---|
| 9/30/2025 | Sold | $284,000-2.1%$224/sqft |
Source: | ||
| 9/10/2025 | Pending sale | $290,000$229/sqft |
Source: | ||
| 8/29/2025 | Listed for sale | $290,000+73.7%$229/sqft |
Source: | ||
| 7/7/2025 | Sold | $167,000+271.9%$132/sqft |
Source: Public Record | ||
| 3/28/2022 | Sold | $44,908+109.7%$35/sqft |
Source: Public Record | ||
Public tax history
| Year | Property taxes | Tax assessment |
|---|---|---|
| 2024 | $2,938 +6% | $82,600 +7.8% |
| 2023 | $2,771 +7.7% | $76,640 +10.6% |
| 2022 | $2,572 +23.2% | $69,280 +24.2% |
Find assessor info on the county website
Neighborhood: 30025
Nearby schools
GreatSchools rating
- 7/10Social Circle Elementary SchoolGrades: 3-5Distance: 0.8 mi
- 5/10Social Circle Middle SchoolGrades: 6-8Distance: 1.1 mi
- 8/10Social Circle High SchoolGrades: 9-12Distance: 1.1 mi
Schools provided by the listing agent
- Elementary: Social Circle
- Middle: Social Circle
- High: Social Circle
Source: FMLS GA. This data may not be complete. We recommend contacting the local school district to confirm school assignments for this home.
Get a cash offer in 3 minutes
Find out how much your home could sell for in as little as 3 minutes with a no-obligation cash offer.
Estimated market value
$284,000
Get a cash offer in 3 minutes
Find out how much your home could sell for in as little as 3 minutes with a no-obligation cash offer.
Estimated market value
$284,000

