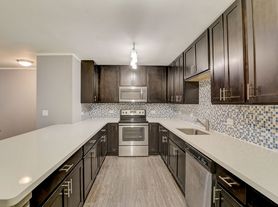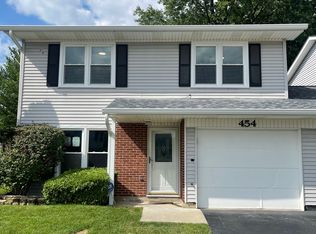Visit anytime, reach out first.
2 min to shoping, IKEA and Costco.
walkout basement
private backyard
new floor and painting.
Tenants pay utilities.
Credit Score at least 660.
House for rent
Accepts Zillow applications
$3,100/mo
436 Cambridge Way, Bolingbrook, IL 60440
3beds
2,578sqft
Price may not include required fees and charges.
Single family residence
Available now
Cats, dogs OK
Central air
In unit laundry
Attached garage parking
Forced air
What's special
Private backyardNew floor and paintingWalkout basement
- 10 days |
- -- |
- -- |
Travel times
Facts & features
Interior
Bedrooms & bathrooms
- Bedrooms: 3
- Bathrooms: 3
- Full bathrooms: 3
Heating
- Forced Air
Cooling
- Central Air
Appliances
- Included: Dishwasher, Dryer, Microwave, Oven, Refrigerator, Washer
- Laundry: In Unit
Features
- Flooring: Hardwood
Interior area
- Total interior livable area: 2,578 sqft
Property
Parking
- Parking features: Attached
- Has attached garage: Yes
- Details: Contact manager
Features
- Exterior features: Heating system: Forced Air
Details
- Parcel number: 1202022110110000
Construction
Type & style
- Home type: SingleFamily
- Property subtype: Single Family Residence
Community & HOA
Location
- Region: Bolingbrook
Financial & listing details
- Lease term: 1 Year
Price history
| Date | Event | Price |
|---|---|---|
| 10/23/2025 | Price change | $3,100-6.1%$1/sqft |
Source: Zillow Rentals | ||
| 10/18/2025 | Listed for rent | $3,300$1/sqft |
Source: Zillow Rentals | ||
| 8/28/2025 | Sold | $320,000-0.6%$124/sqft |
Source: | ||
| 2/8/2006 | Sold | $322,000$125/sqft |
Source: Public Record | ||

