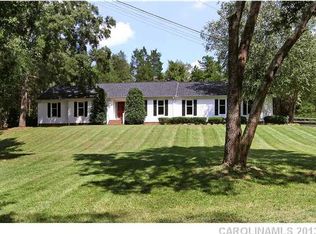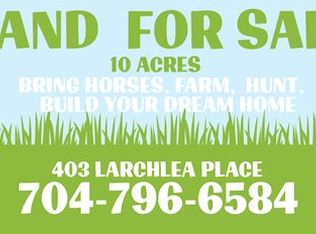The mini farm you've been looking for in the perfect location! Take a look down your private drive where you will find a newer 3 bed, 2 bath home on almost 10 acres of gorgeously maintain property. The property is currently being used for horses and includes 3 pastures, 2 paddocks, and 1 riding ring. There is also a 4 stall barn, that could be 6 stalls, with a wash room and tack room! Seriously, what more could you ask for?! Come take a look for yourself!
This property is off market, which means it's not currently listed for sale or rent on Zillow. This may be different from what's available on other websites or public sources.


