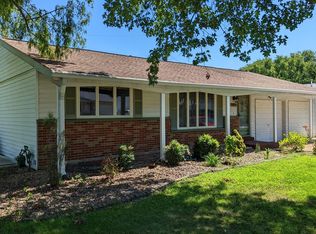Welcome to this beautifully appointed and spacious home offering 4 bedrooms and 4 full bathrooms, thoughtfully designed to provide comfort, style, and functionality across every level.
The main floor welcomes you with gleaming hardwood floors and a bright, open layout that includes a formal living room, a cozy family room with a fireplace, and a sophisticated dining room perfect for entertaining. The gourmet kitchen is a chef's dream, featuring granite countertops, stainless steel appliances, and plenty of space to gather and create.
Upstairs, you'll find four generously sized bedrooms and a versatile loft area ideal for a home office, playroom, or additional lounge space. The primary suite is a true retreat with a spacious walk-in closet and a luxurious en suite bath, complete with a separate soaking tub and shower.
The fully finished walkout basement is a standout feature, boasting a second full kitchen! Along with an additional sleeping area, a large recreation room, and ample space for guests or multigenerational living.
Step outside to enjoy the expansive deck that overlooks a peaceful, tree-lined backyard offering both privacy and serenity. With main floor laundry, abundant living space, and thoughtful upgrades throughout, this home has so much to love.
Tenant is responsible for all utility costs except for MSD (sewer)
House for rent
Accepts Zillow applications
$3,300/mo
436 Coventry Trail Ln, Maryland Heights, MO 63043
5beds
4,266sqft
Price may not include required fees and charges.
Single family residence
Available now
No pets
Central air
Hookups laundry
Attached garage parking
Forced air
What's special
Versatile loft areaPrivacy and serenityPeaceful tree-lined backyardGranite countertopsAbundant living spaceThoughtful upgradesSecond full kitchen
- 40 days
- on Zillow |
- -- |
- -- |
Travel times
Facts & features
Interior
Bedrooms & bathrooms
- Bedrooms: 5
- Bathrooms: 4
- Full bathrooms: 4
Heating
- Forced Air
Cooling
- Central Air
Appliances
- Included: Dishwasher, Microwave, Oven, Refrigerator, WD Hookup
- Laundry: Hookups
Features
- WD Hookup, Walk In Closet
- Flooring: Hardwood
Interior area
- Total interior livable area: 4,266 sqft
Property
Parking
- Parking features: Attached
- Has attached garage: Yes
- Details: Contact manager
Accessibility
- Accessibility features: Disabled access
Features
- Exterior features: Heating system: Forced Air, Walk In Closet
Details
- Parcel number: 14N621180
Construction
Type & style
- Home type: SingleFamily
- Property subtype: Single Family Residence
Community & HOA
Location
- Region: Maryland Heights
Financial & listing details
- Lease term: 1 Year
Price history
| Date | Event | Price |
|---|---|---|
| 6/30/2025 | Listed for rent | $3,300$1/sqft |
Source: Zillow Rentals | ||
| 8/14/2024 | Sold | -- |
Source: | ||
| 7/30/2024 | Pending sale | $515,000$121/sqft |
Source: | ||
| 7/29/2024 | Price change | $515,000-4%$121/sqft |
Source: | ||
| 7/17/2024 | Price change | $536,500-2.3%$126/sqft |
Source: | ||
![[object Object]](https://photos.zillowstatic.com/fp/712855f50fa5b8357f3e713b6f6c44f9-p_i.jpg)
