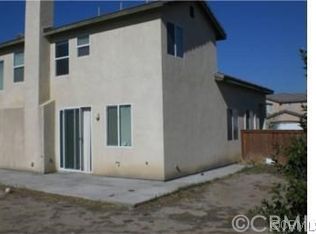Sold for $610,000
Listing Provided by:
Andrew Watson DRE #02053245 702-706-8112,
Wedgewood Homes Realty
Bought with: REALTY ONE GROUP WEST
$610,000
436 E Heather St, Rialto, CA 92376
4beds
1,688sqft
Single Family Residence
Built in 1980
8,400 Square Feet Lot
$609,700 Zestimate®
$361/sqft
$3,158 Estimated rent
Home value
$609,700
$549,000 - $677,000
$3,158/mo
Zestimate® history
Loading...
Owner options
Explore your selling options
What's special
Welcome to this beautiful single-story home located in a quiet, well-maintained neighborhood of Rialto. This spacious residence features 4 bedrooms, 2 bathrooms, and 1,688 sq ft of living space on a generous 8,400 sq ft lot.
The kitchen boasts granite countertops and ample cabinetry, perfect for home chefs and entertainers alike.
Enjoy cozy evenings in the family room with a wood-burning fireplace, and retreat to well-sized bedrooms with mirrored closet doors. The home also includes central heating and air, a 2-car attached garage, and a landscaped front yard with a spacious backyard ideal for gatherings or relaxation.
Conveniently located near schools, parks, shopping centers, and with easy freeway access, this home is a must-see for buyers seeking comfort, style, and value.
Zillow last checked: 8 hours ago
Listing updated: September 22, 2025 at 07:10am
Listing Provided by:
Andrew Watson DRE #02053245 702-706-8112,
Wedgewood Homes Realty
Bought with:
Carlos Samuelson, DRE #01326104
REALTY ONE GROUP WEST
Source: CRMLS,MLS#: WS25176913 Originating MLS: California Regional MLS
Originating MLS: California Regional MLS
Facts & features
Interior
Bedrooms & bathrooms
- Bedrooms: 4
- Bathrooms: 2
- Full bathrooms: 2
- Main level bathrooms: 1
- Main level bedrooms: 1
Bedroom
- Features: All Bedrooms Down
Heating
- Central
Cooling
- Central Air
Appliances
- Laundry: None
Features
- Open Floorplan, All Bedrooms Down
- Has fireplace: Yes
- Fireplace features: Family Room
- Common walls with other units/homes: No Common Walls
Interior area
- Total interior livable area: 1,688 sqft
Property
Parking
- Total spaces: 2
- Parking features: Garage - Attached
- Attached garage spaces: 2
Accessibility
- Accessibility features: No Stairs
Features
- Levels: One
- Stories: 1
- Entry location: Front
- Pool features: None
- Has view: Yes
- View description: None
Lot
- Size: 8,400 sqft
- Features: 0-1 Unit/Acre
Details
- Parcel number: 0264851600000
- Special conditions: Standard
Construction
Type & style
- Home type: SingleFamily
- Property subtype: Single Family Residence
Condition
- New construction: No
- Year built: 1980
Utilities & green energy
- Sewer: Public Sewer
- Water: Public
Community & neighborhood
Community
- Community features: Curbs, Sidewalks
Location
- Region: Rialto
Other
Other facts
- Listing terms: Cash,Conventional,VA Loan
Price history
| Date | Event | Price |
|---|---|---|
| 9/19/2025 | Sold | $610,000+20%$361/sqft |
Source: | ||
| 7/28/2025 | Sold | $508,502-13.7%$301/sqft |
Source: Public Record Report a problem | ||
| 5/8/2023 | Sold | $589,000+37%$349/sqft |
Source: Public Record Report a problem | ||
| 10/18/2019 | Sold | $430,000+79.2%$255/sqft |
Source: | ||
| 9/16/2003 | Sold | $240,000+81.8%$142/sqft |
Source: Public Record Report a problem | ||
Public tax history
Tax history is unavailable.
Find assessor info on the county website
Neighborhood: 92376
Nearby schools
GreatSchools rating
- 7/10Morgan Elementary SchoolGrades: K-5Distance: 0.1 mi
- 3/10Frisbie Middle SchoolGrades: 6-8Distance: 0.3 mi
- 5/10Eisenhower Senior High SchoolGrades: 9-12Distance: 1 mi
Get a cash offer in 3 minutes
Find out how much your home could sell for in as little as 3 minutes with a no-obligation cash offer.
Estimated market value
$609,700
