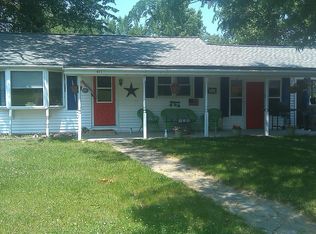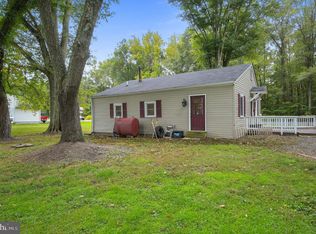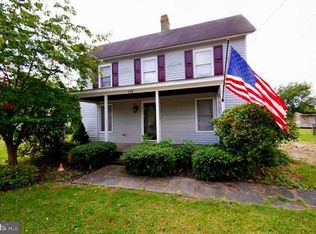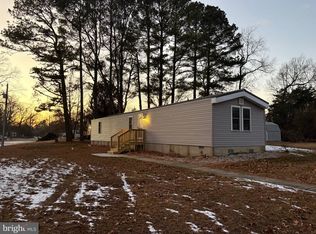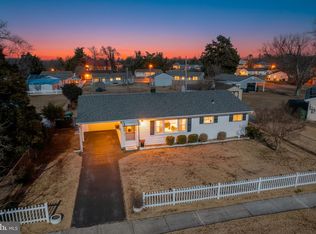This charming ranch-style bungalow, built in 1950 but recently refinished, offers a perfect blend of comfort and modern convenience. With 984 square feet of thoughtfully designed living space, this home features three inviting bedrooms and two full bathrooms, ensuring ample room for relaxation and privacy. Step inside to discover a warm and welcoming atmosphere, highlighted by ceiling fans and an open combination kitchen and dining area. The eat-in kitchen is a chef's delight, boasting upgraded countertops, new stainless steel appliances, and an island that invites casual gatherings. The layout includes 3 entry-level bedrooms, making it ideal for guests or those seeking easy accessibility, including a primary suite with a private full bathroom. Outside, the lot offers a level, private rear yard, perfect for outdoor activities or serene moments in nature. A cozy patio provides an inviting space for morning coffee or evening relaxation. This home is not just a place to live; it's a sanctuary where memories are made. With its blend of classic charm and modern amenities, it's ready to welcome you home. Don't miss the opportunity to make this delightful property your own!
Under contract
$229,900
436 Halltown Rd, Marydel, DE 19964
3beds
984sqft
Est.:
Single Family Residence
Built in 1950
7,841 Square Feet Lot
$-- Zestimate®
$234/sqft
$-- HOA
What's special
- 34 days |
- 797 |
- 51 |
Likely to sell faster than
Zillow last checked: 8 hours ago
Listing updated: January 29, 2026 at 12:29pm
Listed by:
Mark Stape 302-202-9855,
Compass 3022029855,
Co-Listing Agent: Pamela R Meissler 302-723-2052,
Compass
Source: Bright MLS,MLS#: DEKT2043536
Facts & features
Interior
Bedrooms & bathrooms
- Bedrooms: 3
- Bathrooms: 2
- Full bathrooms: 2
- Main level bathrooms: 2
- Main level bedrooms: 3
Rooms
- Room types: Living Room, Primary Bedroom, Bedroom 2, Kitchen, Bedroom 1, Primary Bathroom, Full Bath
Primary bedroom
- Level: Main
Bedroom 1
- Level: Main
Bedroom 2
- Level: Main
Primary bathroom
- Level: Main
Other
- Level: Main
Kitchen
- Level: Main
Living room
- Level: Main
Heating
- Heat Pump, Electric
Cooling
- Central Air, Electric
Appliances
- Included: Stainless Steel Appliance(s), Water Heater, Dishwasher, Exhaust Fan, Oven/Range - Electric, Electric Water Heater
- Laundry: Hookup
Features
- Ceiling Fan(s), Combination Kitchen/Dining, Dining Area, Entry Level Bedroom, Flat, Eat-in Kitchen, Kitchen Island, Upgraded Countertops
- Has basement: No
- Has fireplace: No
Interior area
- Total structure area: 984
- Total interior livable area: 984 sqft
- Finished area above ground: 984
Property
Parking
- Total spaces: 4
- Parking features: Driveway
- Uncovered spaces: 4
Accessibility
- Accessibility features: None
Features
- Levels: One
- Stories: 1
- Patio & porch: Patio
- Pool features: None
Lot
- Size: 7,841 Square Feet
- Features: Level, Private, Rear Yard
Details
- Additional structures: Above Grade
- Parcel number: WD0008912013000000
- Zoning: RS1
- Special conditions: Standard
Construction
Type & style
- Home type: SingleFamily
- Architectural style: Ranch/Rambler,Bungalow
- Property subtype: Single Family Residence
Materials
- Vinyl Siding
- Foundation: Crawl Space
Condition
- New construction: No
- Year built: 1950
- Major remodel year: 2025
Utilities & green energy
- Sewer: Septic = # of BR
- Water: Public
Community & HOA
Community
- Subdivision: None Available
HOA
- Has HOA: No
Location
- Region: Marydel
Financial & listing details
- Price per square foot: $234/sqft
- Tax assessed value: $208,800
- Annual tax amount: $1,195
- Date on market: 1/7/2026
- Listing agreement: Exclusive Right To Sell
- Ownership: Fee Simple
Estimated market value
Not available
Estimated sales range
Not available
Not available
Price history
Price history
| Date | Event | Price |
|---|---|---|
| 1/30/2026 | Contingent | $229,900$234/sqft |
Source: | ||
| 1/7/2026 | Listed for sale | $229,900-4.2%$234/sqft |
Source: | ||
| 1/7/2026 | Listing removed | $239,900$244/sqft |
Source: | ||
| 11/5/2025 | Price change | $239,900-4%$244/sqft |
Source: | ||
| 8/15/2025 | Price change | $249,900-4.1%$254/sqft |
Source: | ||
Public tax history
Public tax history
| Year | Property taxes | Tax assessment |
|---|---|---|
| 2024 | $1,205 +118.9% | $208,800 +1041% |
| 2023 | $551 +3.3% | $18,300 |
| 2022 | $533 +3.2% | $18,300 -0.5% |
Find assessor info on the county website
BuyAbility℠ payment
Est. payment
$1,055/mo
Principal & interest
$891
Property taxes
$84
Home insurance
$80
Climate risks
Neighborhood: 19964
Nearby schools
GreatSchools rating
- 5/10Hartly Elementary SchoolGrades: K-4Distance: 4.1 mi
- NACentral Middle SchoolGrades: 7-8Distance: 12.3 mi
- NADover High SchoolGrades: 9-12Distance: 9.6 mi
Schools provided by the listing agent
- District: Capital
Source: Bright MLS. This data may not be complete. We recommend contacting the local school district to confirm school assignments for this home.
- Loading
