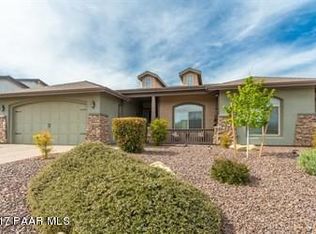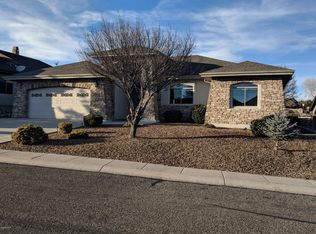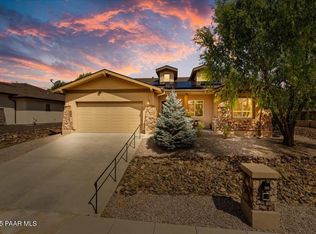Guaranteed Energy Efficient 'Summit' Plan under construction in 2017 by award winning builder. One story home offers 2,207 sq.ft., 3 bedrooms, 3 bathrooms, and 3-car garage, gas fireplace with built in niches on each side in greatroom, extended covered patio and paver driveway. Home is EPA Indoor AirPlus Certified, with Whole Home Ventilation, and utilizes building products that contain no Formaldehyde and No or Low VOC paints & adhesives. Spray foam insulation, Low-E Windows, On-demand tankless hot water heater, and the WaterSense(r) plumbing fixtures all help to provide a HERS Rating between 50-45 making this home approximately 30% more energy efficient than other new homes being built today.
This property is off market, which means it's not currently listed for sale or rent on Zillow. This may be different from what's available on other websites or public sources.


