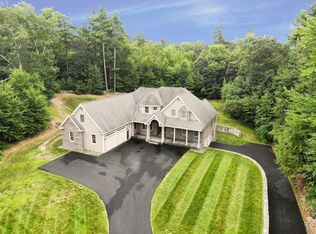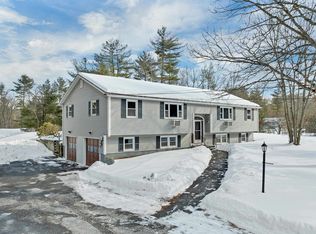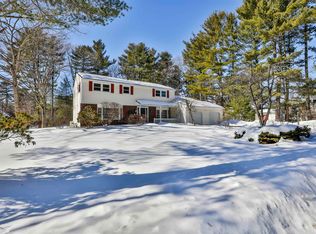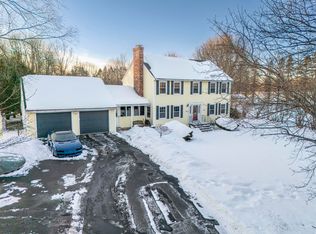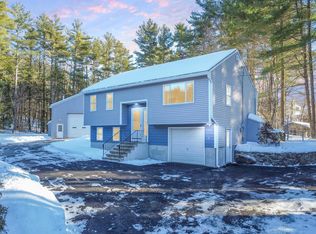PRICE ADJUSTMENT! Welcome to Private Home with Room to Grow on 1.28 Acres. This quaint 2,200+ SF, 3-bedroom, 3-bath home sits on a secluded lot designed for comfort, lifestyle, and flexibility. Bring your horses. The property features a fenced rear yard, a 27' x 44' 3 Stall Horse Barn with room to add more, hayloft, and fenced paddock - perfect for equestrian enthusiasts or those seeking space for hobbies or future expansion. Inside, the home features wide plank hardwood floors, exposed wood beams, and a newly updated kitchen with a premium KitchenAid stainless steel appliance package. The ground-level two-car garage offers convenient access to a partially finished basement, providing additional space for storage, recreation, or home gym. The barn is ready for your horses, and offers exciting potential for conversion to a studio, workshop, or accessory dwelling unit, subject to town approvals. Whether you're looking for peaceful country living or a versatile property with room to create, this is a rare opportunity for a private retreat, minutes from modern amenities. Key Features: Updated kitchen w/ stainless KitchenAid appliances | Wide plank HW floors & rustic wood beams | Fenced backyard | 3-stall barn w/ paddock & room for more stalls | Ground-level 2-car garage & partially finished basement | New Roof Oct, 2023 | Whole house radon mitigation system | Home Warranty & Generator Included | Pool negotiable | Buyer to verify all information and measurements | See VIDEO TOUR
Pending
Listed by:
Maria Erna,
McGinn & Associates Realty, LLC 603-898-3900,
April McKallagat,
McGinn & Associates Realty, LLC
$749,900
436 Mammoth Road, Pelham, NH 03076
3beds
2,288sqft
Est.:
Farm
Built in 1993
1.28 Acres Lot
$-- Zestimate®
$328/sqft
$-- HOA
What's special
Two-car garageAbove-ground poolUpdated kitchenFenced rear yardSecluded lotWide plank hardwood floorsPartially finished basement
- 253 days |
- 93 |
- 0 |
Zillow last checked: 8 hours ago
Listing updated: November 10, 2025 at 06:00pm
Listed by:
Maria Erna,
McGinn & Associates Realty, LLC 603-898-3900,
April McKallagat,
McGinn & Associates Realty, LLC
Source: PrimeMLS,MLS#: 5044268
Facts & features
Interior
Bedrooms & bathrooms
- Bedrooms: 3
- Bathrooms: 3
- Full bathrooms: 2
- 3/4 bathrooms: 1
Heating
- Oil, Forced Air
Cooling
- Central Air
Appliances
- Included: Electric Cooktop, Dishwasher, ENERGY STAR Qualified Dishwasher, Microwave, Mini Fridge, Double Oven, Wall Oven, Refrigerator, ENERGY STAR Qualified Refrigerator, Wine Cooler, Water Heater
- Laundry: 1st Floor Laundry
Features
- Ceiling Fan(s), Dining Area, Hearth, Kitchen Island, Natural Light, Natural Woodwork, Vaulted Ceiling(s)
- Flooring: Hardwood, Tile
- Basement: Climate Controlled,Concrete,Concrete Floor,Full,Insulated,Partially Finished,Interior Stairs,Storage Space,Walkout,Interior Access,Exterior Entry,Basement Stairs,Interior Entry
- Number of fireplaces: 1
- Fireplace features: Wood Burning, 1 Fireplace
Interior area
- Total structure area: 2,804
- Total interior livable area: 2,288 sqft
- Finished area above ground: 1,856
- Finished area below ground: 432
Video & virtual tour
Property
Parking
- Total spaces: 2
- Parking features: Shared Driveway, Paved
- Garage spaces: 2
Features
- Levels: Two
- Stories: 2
- Patio & porch: Porch, Covered Porch, Screened Porch
- Exterior features: Deck, Shed, Storage
- Fencing: Full
- Has view: Yes
Lot
- Size: 1.28 Acres
- Features: Country Setting, Horse/Animal Farm, Level, Secluded, Sloped, Views, Wooded, Near Shopping
Details
- Additional structures: Barn(s), Outbuilding, Stable(s)
- Parcel number: PLHMM282B40
- Zoning description: Residential
- Other equipment: Radon Mitigation, Portable Generator
Construction
Type & style
- Home type: SingleFamily
- Architectural style: Cape
- Property subtype: Farm
Materials
- Fiberglss Batt Insulation, Wood Frame
- Foundation: Concrete
- Roof: Asphalt Shingle
Condition
- New construction: No
- Year built: 1993
Utilities & green energy
- Electric: 110 Volt, Circuit Breakers, Generator Ready
- Sewer: Septic Design Available, Septic Tank
- Utilities for property: Cable at Site, Cable Available, Fiber Optic Internt Avail
Community & HOA
Location
- Region: Pelham
Financial & listing details
- Price per square foot: $328/sqft
- Tax assessed value: $409,600
- Annual tax amount: $7,451
- Date on market: 6/3/2025
- Road surface type: Paved
Estimated market value
Not available
Estimated sales range
Not available
Not available
Price history
Price history
| Date | Event | Price |
|---|---|---|
| 11/11/2025 | Contingent | $749,900$328/sqft |
Source: | ||
| 8/20/2025 | Price change | $749,900-5.1%$328/sqft |
Source: | ||
| 6/3/2025 | Listed for sale | $789,900-1.1%$345/sqft |
Source: | ||
| 4/8/2025 | Listing removed | $799,000$349/sqft |
Source: | ||
| 3/12/2025 | Listed for sale | $799,000$349/sqft |
Source: | ||
Public tax history
Public tax history
| Year | Property taxes | Tax assessment |
|---|---|---|
| 2024 | $7,451 | $409,600 |
| 2023 | $7,451 +4.4% | $409,600 |
| 2022 | $7,135 +14.1% | $409,600 +4.5% |
Find assessor info on the county website
BuyAbility℠ payment
Est. payment
$4,114/mo
Principal & interest
$2908
Property taxes
$944
Home insurance
$262
Climate risks
Neighborhood: 03076
Nearby schools
GreatSchools rating
- 6/10Pelham Elementary SchoolGrades: PK-5Distance: 0.9 mi
- 2/10Pelham Memorial SchoolGrades: 6-8Distance: 1 mi
- 7/10Pelham High SchoolGrades: 9-12Distance: 0.8 mi
- Loading
