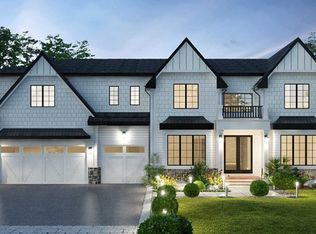Sold for $1,775,000
$1,775,000
436 Piermont Rd, Demarest, NJ 07627
5beds
--sqft
Single Family Residence
Built in ----
-- sqft lot
$1,775,400 Zestimate®
$--/sqft
$6,375 Estimated rent
Home value
$1,775,400
$1.63M - $1.94M
$6,375/mo
Zestimate® history
Loading...
Owner options
Explore your selling options
What's special
Beautifully custom-built in 2008, this stunning 5-bedroom, 5-bath home boasts a bright, open floor plan. A sun-drenched grand entry features a sweeping staircase and a striking stone fireplace. Luxury details abound, including hardwood floors, marble, Italian ceramic tile, crown moldings, and high-end modern finishes. The first floor showcases a chef's kitchen equipped with a Wolf 6-burner range, dual convection ovens, a Sub-Zero refrigerator, marble countertops, and a grand island that opens to a sunlit living room with a fireplace and views of the garden and paver patio—complete with an outdoor kitchen. Perfect for indoor/outdoor entertaining. Additional highlights include a spacious home office/library and a guest bedroom with an en-suite bath. Upstairs, you'll find three bedrooms, two full baths, and a luxurious primary suite featuring a spa-like bath and an expansive walk-in closet, plus a conveniently located laundry room. The finished lower level offers a home gym and ample storage. Other features include an oversized 4-car garage, sprinkler system, alarm, 3-zone heating, central A/C, and a newly renovated mother-daughter suite. Full house generator. Ideally located close toschools, parks, and shops—and just minutes from Manhattan!
Zillow last checked: 8 hours ago
Listing updated: January 22, 2026 at 07:58am
Listed by:
Fung Nini Yip Wong 408-307-9664,
Coldwell Banker, Alpine/Closter
Bought with:
Fung Nini Yip Wong
Coldwell Banker, Alpine/Closter
Source: NJMLS,MLS#: 25011781
Facts & features
Interior
Bedrooms & bathrooms
- Bedrooms: 5
- Bathrooms: 5
- Full bathrooms: 5
Heating
- Natural Gas, Forced Air
Cooling
- Central Air
Features
- Central Vacuum
- Flooring: Hardwood
- Basement: Full
- Number of fireplaces: 2
- Fireplace features: 2 Fireplaces, Gas
Property
Parking
- Total spaces: 8
- Parking features: Garage
- Garage spaces: 4
- Details: Attached
Features
- Patio & porch: Deck / Patio
- Pool features: None
- Has view: Yes
- View description: None
- Waterfront features: None
Lot
- Features: Irregular Lot
Details
- Parcel number: 0900142000000016
Construction
Type & style
- Home type: SingleFamily
- Property subtype: Single Family Residence
Materials
- Aluminum Siding, Brick Veneer, Stone, Vinyl Siding
Community & neighborhood
Security
- Security features: Security
Community
- Community features: Close/Parks, Close/School, Close/Shopg, Close/Trans, Close/Wrshp
Location
- Region: Demarest
Other
Other facts
- Listing agreement: Exclusive Right To Sell
- Ownership: Private
Price history
| Date | Event | Price |
|---|---|---|
| 1/21/2026 | Sold | $1,775,000-1.3% |
Source: | ||
| 9/16/2025 | Pending sale | $1,799,000 |
Source: | ||
| 4/14/2025 | Listed for sale | $1,799,000+429.7% |
Source: | ||
| 3/7/2017 | Sold | $339,600-76.6% |
Source: Public Record Report a problem | ||
| 7/2/2016 | Listing removed | $1,450,000 |
Source: Friedberg Properties & Associates - Tenafly #1601035 Report a problem | ||
Public tax history
| Year | Property taxes | Tax assessment |
|---|---|---|
| 2025 | $69,128 +140.8% | $2,261,300 +140.8% |
| 2024 | $28,705 +4.8% | $939,000 |
| 2023 | $27,400 +2.8% | $939,000 |
Find assessor info on the county website
Neighborhood: 07627
Nearby schools
GreatSchools rating
- NACounty Road Elementary SchoolGrades: PK-1Distance: 0.3 mi
- 8/10Demarest Middle SchoolGrades: 5-8Distance: 0.5 mi
- 10/10Northern Valley Regional High School at DemarestGrades: 9-12Distance: 1 mi
Schools provided by the listing agent
- Elementary: CRS K-1, LLE 2-4
- Middle: Demarest M.S.
- High: Northern Valley Reg.
Source: NJMLS. This data may not be complete. We recommend contacting the local school district to confirm school assignments for this home.
Get a cash offer in 3 minutes
Find out how much your home could sell for in as little as 3 minutes with a no-obligation cash offer.
Estimated market value$1,775,400
Get a cash offer in 3 minutes
Find out how much your home could sell for in as little as 3 minutes with a no-obligation cash offer.
Estimated market value
$1,775,400
