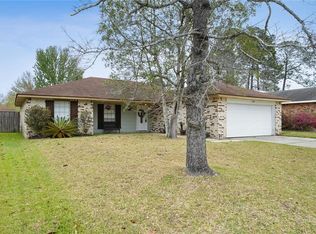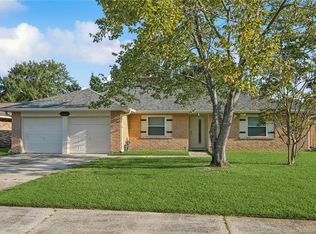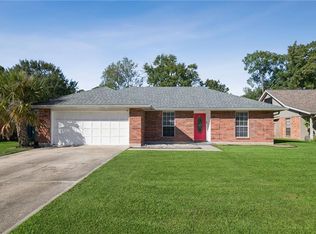New roof, new electric panel, and new AC! No flood insured requred. This well-kept and beautifully maintained home is located in the heart of Slidell in a quiet neighborhood with access to a community pool. The split floorplan offers comfort and functionality, while the large kitchen features stainless steel appliances and opens seamlessly to the spacious living room. High ceilings with wood beams and a wood-burning fireplace create a warm, inviting atmosphere. The home boasts no carpet, ensuring easy maintenance and a fresh, modern feel.
Step outside to a yard that truly stands out — featuring a fresh garden, lush green grass, and a fully fenced backyard complete with a covered patio and storage shed. This property is the perfect blend of updates, charm, and convenience, offering both peace and accessibility.
Active
Price cut: $2K (10/31)
$257,000
436 Pine Shadows Dr, Slidell, LA 70458
3beds
1,600sqft
Est.:
Single Family Residence
Built in 1985
8,276.4 Square Feet Lot
$-- Zestimate®
$161/sqft
$-- HOA
What's special
Fully fenced backyardLush green grassSplit floorplanCovered patioStainless steel appliancesFresh gardenNew roof
- 87 days |
- 94 |
- 5 |
Zillow last checked: 8 hours ago
Listing updated: October 30, 2025 at 05:13pm
Listed by:
Holley Hartdegen 504-535-9905,
Wayne Songy & Associates 504-455-4500
Source: GSREIN,MLS#: 2521592
Tour with a local agent
Facts & features
Interior
Bedrooms & bathrooms
- Bedrooms: 3
- Bathrooms: 2
- Full bathrooms: 2
Primary bedroom
- Level: Lower
- Dimensions: 17.20 X 14.00
Bedroom
- Level: Lower
- Dimensions: 13.60 X 11.10
Bedroom
- Level: Lower
- Dimensions: 11.10 X 10.00
Dining room
- Level: Lower
- Dimensions: 11.30 X 10.00
Kitchen
- Level: Lower
- Dimensions: 11.30 X 11.00
Living room
- Level: Lower
- Dimensions: 18.40 X 17.00
Heating
- Central
Cooling
- Central Air, 1 Unit
Appliances
- Laundry: Washer Hookup, Dryer Hookup
Features
- Ceiling Fan(s), Carbon Monoxide Detector, Cathedral Ceiling(s), High Ceilings, Pantry, Vaulted Ceiling(s)
- Has fireplace: Yes
- Fireplace features: Wood Burning
Interior area
- Total structure area: 2,032
- Total interior livable area: 1,600 sqft
Property
Parking
- Parking features: Garage, Two Spaces, Garage Door Opener
- Has garage: Yes
Features
- Levels: One
- Stories: 1
- Patio & porch: Porch
- Exterior features: Porch
- Pool features: Community
Lot
- Size: 8,276.4 Square Feet
- Dimensions: 66 x 130
- Features: City Lot, Rectangular Lot
Details
- Additional structures: Other
- Parcel number: 82688
- Special conditions: None
Construction
Type & style
- Home type: SingleFamily
- Architectural style: Traditional
- Property subtype: Single Family Residence
Materials
- Brick
- Foundation: Raised
- Roof: Shingle
Condition
- Excellent
- Year built: 1985
Utilities & green energy
- Sewer: Public Sewer
- Water: Public
Community & HOA
Community
- Features: Pool
- Security: Smoke Detector(s)
- Subdivision: Tanglewood
HOA
- Has HOA: No
Location
- Region: Slidell
Financial & listing details
- Price per square foot: $161/sqft
- Tax assessed value: $127,090
- Annual tax amount: $1,031
- Date on market: 9/13/2025
Estimated market value
Not available
Estimated sales range
Not available
Not available
Price history
Price history
| Date | Event | Price |
|---|---|---|
| 10/31/2025 | Price change | $257,000-0.8%$161/sqft |
Source: | ||
| 9/14/2025 | Listed for sale | $259,000+3.6%$162/sqft |
Source: | ||
| 8/28/2025 | Listing removed | $249,900$156/sqft |
Source: | ||
| 6/27/2025 | Listed for sale | $249,900$156/sqft |
Source: | ||
| 6/10/2025 | Contingent | $249,900$156/sqft |
Source: | ||
Public tax history
Public tax history
| Year | Property taxes | Tax assessment |
|---|---|---|
| 2024 | $1,031 -6.4% | $12,709 |
| 2023 | $1,101 +0% | $12,709 |
| 2022 | $1,101 +43.1% | $12,709 |
Find assessor info on the county website
BuyAbility℠ payment
Est. payment
$1,480/mo
Principal & interest
$1240
Property taxes
$150
Home insurance
$90
Climate risks
Neighborhood: 70458
Nearby schools
GreatSchools rating
- 4/10Clearwood Junior High SchoolGrades: 4-8Distance: 1.3 mi
- 5/10Slidell High SchoolGrades: 9-12Distance: 1.5 mi
- 5/10Whispering Forest Elementary SchoolGrades: PK-3Distance: 1.9 mi
- Loading
- Loading






