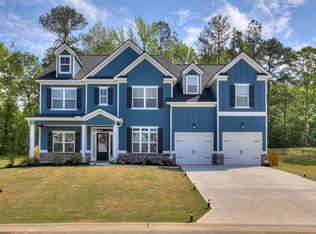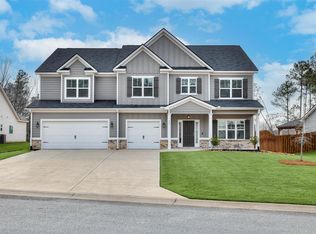Sold for $580,000
$580,000
436 PUMP HOUSE Road, Evans, GA 30809
5beds
3,310sqft
Single Family Residence
Built in 2023
0.35 Acres Lot
$590,400 Zestimate®
$175/sqft
$2,867 Estimated rent
Home value
$590,400
$555,000 - $626,000
$2,867/mo
Zestimate® history
Loading...
Owner options
Explore your selling options
What's special
Immaculate Luxury Home in Jones Mill - Evans, Georgia.
Welcome to this stunning, less-than-2-year-old luxury home in the highly desirable Jones Mill neighborhood of Evans, Georgia. Offering 3,310 square feet of refined living space, this immaculate 5-bedroom, 3-bathroom residence is the perfect blend of sophistication, comfort, and thoughtful design.
The heart of the home features a gourmet kitchen complete with granite countertops, a gas cooktop, stainless steel appliances, expansive island, and an adjacent keeping room—ideal for casual living or entertaining. Kitchen is open to the great room featuring brick fireplace with gas logs. A formal dining featuring judges paneling adds classic charm, while the study/library provides a quiet space to work or read.
On the main level, you'll find a versatile fifth bedroom, perfect for guests or media room. Throughout the home, enjoy ceramic tile, luxury vinyl plank flooring, a stained staircase, and elegant finishes that speak to the home's high-end character.
The owner's suite is a private retreat with a trey ceiling, separate sitting area, and a spa-inspired en-suite bath featuring dual vanities, a soaking tub, separate shower, and spacious his-and-hers closets.
Outdoor living is just as inviting, with a rocking chair front porch, a covered rear patio, and beautiful landscaping that enhances curb appeal and relaxation.
This home offers luxury, space, and style—all in one of Columbia County's top school districts. Don't miss your chance to own this exquisite property in Jones Mill!
Zillow last checked: 8 hours ago
Listing updated: July 14, 2025 at 09:35am
Listed by:
Donnie Reese 706-449-3195,
RE/MAX Reinvented
Bought with:
Dayanna Sapp, 422984
Meybohm Real Estate - Evans
Source: Hive MLS,MLS#: 541476
Facts & features
Interior
Bedrooms & bathrooms
- Bedrooms: 5
- Bathrooms: 3
- Full bathrooms: 3
Primary bedroom
- Level: Upper
- Dimensions: 27 x 19
Bedroom 2
- Level: Upper
- Dimensions: 11 x 12
Bedroom 3
- Level: Upper
- Dimensions: 12 x 12
Bedroom 4
- Level: Upper
- Dimensions: 14 x 11
Bedroom 5
- Level: Main
- Dimensions: 11 x 10
Dining room
- Level: Main
- Dimensions: 12 x 11
Great room
- Level: Main
- Dimensions: 26 x 15
Kitchen
- Level: Main
- Dimensions: 15 x 12
Laundry
- Level: Upper
- Dimensions: 6 x 7
Living room
- Level: Main
- Dimensions: 10 x 10
Other
- Level: Main
- Dimensions: 14 x 10
Heating
- Forced Air
Cooling
- Central Air
Appliances
- Included: Built-In Electric Oven, Built-In Microwave, Dishwasher, Disposal, Gas Range, Tankless Water Heater
Features
- Blinds, Cable Available, Eat-in Kitchen, Entrance Foyer, Garden Tub, Kitchen Island, Pantry, Smoke Detector(s), Walk-In Closet(s), Washer Hookup, Wired for Data, Electric Dryer Hookup
- Flooring: Ceramic Tile, Luxury Vinyl
- Attic: Pull Down Stairs
- Number of fireplaces: 1
- Fireplace features: Gas Log, Great Room
Interior area
- Total structure area: 3,310
- Total interior livable area: 3,310 sqft
Property
Parking
- Total spaces: 2
- Parking features: Attached, Concrete, Garage, Garage Door Opener
- Garage spaces: 2
Features
- Patio & porch: Covered, Front Porch, Rear Porch
- Exterior features: Insulated Doors, Insulated Windows
Lot
- Size: 0.35 Acres
- Dimensions: 85 x 180
- Features: Landscaped, Sprinklers In Front, Sprinklers In Rear
Details
- Parcel number: 077988
Construction
Type & style
- Home type: SingleFamily
- Architectural style: Two Story
- Property subtype: Single Family Residence
Materials
- Brick, HardiPlank Type
- Foundation: Slab
- Roof: Composition
Condition
- New construction: No
- Year built: 2023
Utilities & green energy
- Sewer: Public Sewer
- Water: Public
Community & neighborhood
Location
- Region: Evans
- Subdivision: Jones Mill
HOA & financial
HOA
- Has HOA: Yes
- HOA fee: $275 monthly
Other
Other facts
- Listing terms: Cash,Conventional,FHA,VA Loan
Price history
| Date | Event | Price |
|---|---|---|
| 7/14/2025 | Sold | $580,000$175/sqft |
Source: | ||
| 5/5/2025 | Pending sale | $580,000$175/sqft |
Source: | ||
| 5/2/2025 | Listed for sale | $580,000+19%$175/sqft |
Source: | ||
| 7/11/2023 | Sold | $487,299$147/sqft |
Source: | ||
| 6/21/2023 | Pending sale | $487,299+450.6%$147/sqft |
Source: | ||
Public tax history
| Year | Property taxes | Tax assessment |
|---|---|---|
| 2024 | $1,509 +90.1% | $483,789 +520.2% |
| 2023 | $794 | $78,000 |
Find assessor info on the county website
Neighborhood: 30809
Nearby schools
GreatSchools rating
- 8/10River Ridge Elementary SchoolGrades: PK-5Distance: 0.9 mi
- 8/10Stallings Island Middle SchoolGrades: 6-8Distance: 1 mi
- 9/10Lakeside High SchoolGrades: 9-12Distance: 1.9 mi
Schools provided by the listing agent
- Elementary: River Ridge
- Middle: Stallings Island
- High: Lakeside
Source: Hive MLS. This data may not be complete. We recommend contacting the local school district to confirm school assignments for this home.
Get pre-qualified for a loan
At Zillow Home Loans, we can pre-qualify you in as little as 5 minutes with no impact to your credit score.An equal housing lender. NMLS #10287.
Sell with ease on Zillow
Get a Zillow Showcase℠ listing at no additional cost and you could sell for —faster.
$590,400
2% more+$11,808
With Zillow Showcase(estimated)$602,208

