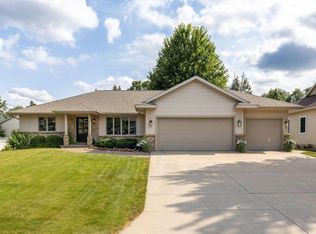BRING YOUR IDEAS TO MAKE THIS HOUSE YOUR HOME! PAINT & NEW FLOORING WILL MAKE A BIG DIFFERENCE. 5 BEDROOMS 4.5 BATHS, WITH OVER 3300 SQ FT ON A LOW TRAFFICKED CUL DE SAC! MAIN FLOOR MASTER WITH SITTING ROOM & WHIRLPOOL TUB. SECOND MAIN FLOOR BEDROOM WITH A PRIVATE BATH. EAT IN KITCHEN WITH SOLID SURFACE COUNTERS & FORMAL DINING. STAY WARM IN FRONT OF THE FIREPLACE IN THE LIVING ROOM W/VAULTED CEILINGS. FENCED YARD, IN GROUND SPRINKLER SYSTEM & A SECURITY SYSTEM ARE JUST A FEW MORE PERKS WAITING FOR YOU!
This property is off market, which means it's not currently listed for sale or rent on Zillow. This may be different from what's available on other websites or public sources.

