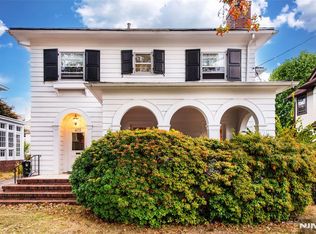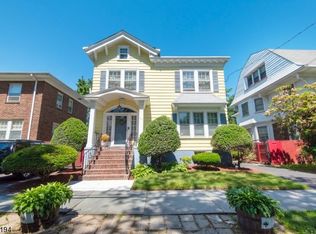
Closed
Street View
$575,000
436 Ridge St., Newark City, NJ 07104
4beds
2baths
--sqft
Single Family Residence
Built in ----
4,791.6 Square Feet Lot
$585,700 Zestimate®
$--/sqft
$2,872 Estimated rent
Home value
$585,700
$515,000 - $662,000
$2,872/mo
Zestimate® history
Loading...
Owner options
Explore your selling options
What's special
Zillow last checked: February 13, 2026 at 11:15pm
Listing updated: November 11, 2025 at 04:31am
Listed by:
Mehari Ghebremicael 973-243-9330,
Cass Inc.
Bought with:
Jorge Araujo Bayona
Premier Homes
Source: GSMLS,MLS#: 3974454
Price history
| Date | Event | Price |
|---|---|---|
| 11/7/2025 | Sold | $575,000+15.2% |
Source: | ||
| 9/22/2025 | Pending sale | $499,000 |
Source: | ||
| 8/13/2025 | Listed for sale | $499,000 |
Source: | ||
| 7/24/2025 | Pending sale | $499,000 |
Source: | ||
| 7/10/2025 | Listed for sale | $499,000-16.7% |
Source: | ||
Public tax history
Tax history is unavailable.
Neighborhood: Forest Hill
Nearby schools
GreatSchools rating
- 7/10Ridge Street Elementary SchoolGrades: PK-8Distance: 0.8 mi
- 8/10Technology High SchoolGrades: 9-12Distance: 0.8 mi
- 1/10Barringer High SchoolGrades: 9-12Distance: 1 mi
Get a cash offer in 3 minutes
Find out how much your home could sell for in as little as 3 minutes with a no-obligation cash offer.
Estimated market value$585,700
Get a cash offer in 3 minutes
Find out how much your home could sell for in as little as 3 minutes with a no-obligation cash offer.
Estimated market value
$585,700
