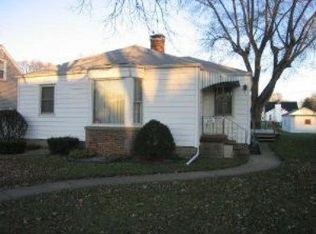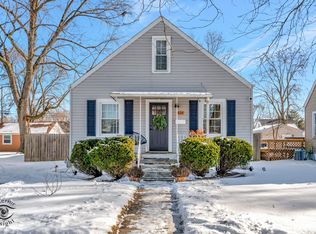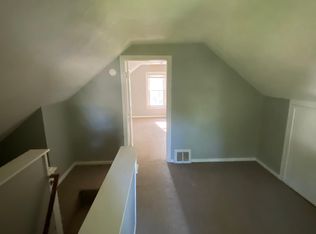Closed
$165,700
436 S McKinley Ave, Kankakee, IL 60901
2beds
1,008sqft
Single Family Residence
Built in 1935
7,405.2 Square Feet Lot
$165,200 Zestimate®
$164/sqft
$1,324 Estimated rent
Home value
$165,200
$150,000 - $178,000
$1,324/mo
Zestimate® history
Loading...
Owner options
Explore your selling options
What's special
Move in ready! This stunning 1.5 story home features fresh paint, new carpet and new flooring throughout. Main level bedroom and full bath. White cabinets, stainless steel appliances and a large eating area in the kitchen. The 2nd floor features a primary bedroom with a huge walk-in closet. New ceiling fans in both bedrooms. White trim and doors. Complete full bath remodel features a new sink, vanity, toilet, flooring, fixtures and a tiled tub surround. New patio sliding door, exterior door and windows. Brand new rear deck and front stoop. This home also features a full basement-perfect for storage or an additional living area If finished out. Other great features include a large mostly fenced lot, plenty of off-street parking and a 1 car detached garage.
Zillow last checked: 8 hours ago
Listing updated: June 22, 2025 at 01:30am
Listing courtesy of:
Edward Lukasik Jr 630-768-5175,
RE/MAX Professionals,
Michell Lukasik 630-743-3872,
RE/MAX Professionals
Bought with:
Mollie Grizzle
LaMore Realty
Source: MRED as distributed by MLS GRID,MLS#: 12365662
Facts & features
Interior
Bedrooms & bathrooms
- Bedrooms: 2
- Bathrooms: 1
- Full bathrooms: 1
Primary bedroom
- Features: Flooring (Carpet)
- Level: Second
- Area: 198 Square Feet
- Dimensions: 18X11
Bedroom 2
- Features: Flooring (Carpet)
- Level: Main
- Area: 88 Square Feet
- Dimensions: 11X08
Kitchen
- Features: Kitchen (Eating Area-Table Space), Flooring (Other)
- Level: Main
- Area: 264 Square Feet
- Dimensions: 24X11
Living room
- Features: Flooring (Carpet)
- Level: Main
- Area: 176 Square Feet
- Dimensions: 16X11
Walk in closet
- Features: Flooring (Carpet)
- Level: Second
- Area: 99 Square Feet
- Dimensions: 11X09
Heating
- Natural Gas, Forced Air
Cooling
- Central Air
Appliances
- Included: Range, Microwave, Dishwasher
Features
- 1st Floor Bedroom, 1st Floor Full Bath
- Basement: Unfinished,Full
- Attic: Dormer
Interior area
- Total structure area: 0
- Total interior livable area: 1,008 sqft
Property
Parking
- Total spaces: 3
- Parking features: Gravel, No Garage, On Site, Garage Owned, Detached, Off Alley, Owned, Garage
- Garage spaces: 1
Accessibility
- Accessibility features: No Disability Access
Features
- Stories: 1
- Patio & porch: Deck
Lot
- Size: 7,405 sqft
- Dimensions: 50X150
Details
- Parcel number: 16160121200300
- Special conditions: None
- Other equipment: Ceiling Fan(s)
Construction
Type & style
- Home type: SingleFamily
- Property subtype: Single Family Residence
Materials
- Vinyl Siding
- Foundation: Block
- Roof: Asphalt
Condition
- New construction: No
- Year built: 1935
Utilities & green energy
- Electric: Circuit Breakers
- Sewer: Public Sewer
- Water: Public
Community & neighborhood
Community
- Community features: Curbs, Sidewalks, Street Paved
Location
- Region: Kankakee
HOA & financial
HOA
- Services included: None
Other
Other facts
- Listing terms: Conventional
- Ownership: Fee Simple
Price history
| Date | Event | Price |
|---|---|---|
| 6/20/2025 | Sold | $165,700+4.2%$164/sqft |
Source: | ||
| 5/21/2025 | Contingent | $159,000$158/sqft |
Source: | ||
| 5/14/2025 | Listed for sale | $159,000+31.4%$158/sqft |
Source: | ||
| 6/29/2021 | Sold | $121,000+11%$120/sqft |
Source: | ||
| 6/21/2021 | Pending sale | $109,000$108/sqft |
Source: | ||
Public tax history
| Year | Property taxes | Tax assessment |
|---|---|---|
| 2024 | $4,926 +23.8% | $41,663 +12.3% |
| 2023 | $3,979 +10.5% | $37,116 +14.2% |
| 2022 | $3,599 +8.5% | $32,487 +10.5% |
Find assessor info on the county website
Neighborhood: 60901
Nearby schools
GreatSchools rating
- 1/10John Kennedy Middle Grade SchoolGrades: 2-6Distance: 0.4 mi
- 2/10Kankakee Junior High SchoolGrades: 7-8Distance: 3.1 mi
- 2/10Kankakee High SchoolGrades: 9-12Distance: 0.9 mi
Schools provided by the listing agent
- District: 111
Source: MRED as distributed by MLS GRID. This data may not be complete. We recommend contacting the local school district to confirm school assignments for this home.

Get pre-qualified for a loan
At Zillow Home Loans, we can pre-qualify you in as little as 5 minutes with no impact to your credit score.An equal housing lender. NMLS #10287.


