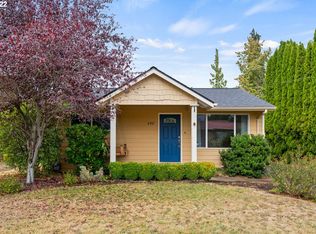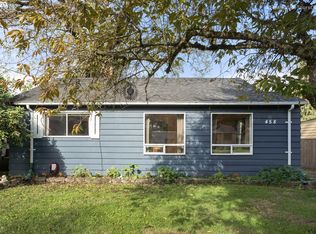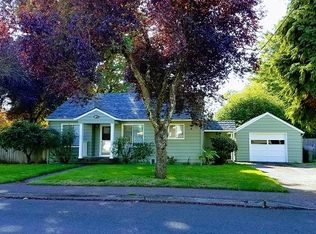Sold
Zestimate®
$424,000
436 SW 5th Ave, Canby, OR 97013
2beds
988sqft
Residential, Single Family Residence
Built in 1947
-- sqft lot
$424,000 Zestimate®
$429/sqft
$2,222 Estimated rent
Home value
$424,000
$403,000 - $445,000
$2,222/mo
Zestimate® history
Loading...
Owner options
Explore your selling options
What's special
Welcome home to this beautifully updated 2-bedroom, 1.5-bathroom ranch nestled on a spacious lot in the desirable town of Canby, Oregon. This thoughtfully renovated home features a stunning new kitchen complete with classic white shaker cabinets, sleek quartz countertops, and modern fixtures—perfect for both daily living and entertaining.Step into the spa-like main bathroom showcasing a gorgeous walk-in tiled shower and stylish finishes. The open and functional layout offers comfortable living spaces with an abundance of natural light throughout.Outside, enjoy your own private oasis with a large, fenced backyard featuring mature plum trees, thriving grape vines, and a handy tool shed for all your gardening and storage needs. Whether you’re hosting a BBQ or enjoying a quiet evening under the stars, this yard offers the perfect backdrop.Located in a quiet, established neighborhood with easy access to local amenities, parks, and schools—this move-in-ready gem is a rare find in Canby!
Zillow last checked: 8 hours ago
Listing updated: October 10, 2025 at 03:00am
Listed by:
Matt Ortiz 971-703-9629,
ORMACK Realty, INC.
Bought with:
David Brownlee, 201241591
Modern Realty
Source: RMLS (OR),MLS#: 530010583
Facts & features
Interior
Bedrooms & bathrooms
- Bedrooms: 2
- Bathrooms: 2
- Full bathrooms: 1
- Partial bathrooms: 1
- Main level bathrooms: 2
Primary bedroom
- Level: Main
Bedroom 2
- Level: Main
Dining room
- Level: Main
Kitchen
- Level: Main
Living room
- Level: Main
Heating
- Forced Air
Appliances
- Included: Stainless Steel Appliance(s), Electric Water Heater
Features
- Quartz
- Windows: Double Pane Windows, Vinyl Frames
Interior area
- Total structure area: 988
- Total interior livable area: 988 sqft
Property
Parking
- Total spaces: 1
- Parking features: Garage
- Garage spaces: 1
Accessibility
- Accessibility features: Garage On Main, Main Floor Bedroom Bath, One Level, Rollin Shower, Utility Room On Main, Accessibility
Features
- Levels: One
- Stories: 1
- Exterior features: Yard
- Fencing: Fenced
Lot
- Features: SqFt 5000 to 6999
Details
- Additional structures: ToolShed
- Parcel number: 01000099
Construction
Type & style
- Home type: SingleFamily
- Property subtype: Residential, Single Family Residence
Materials
- Cement Siding, Lap Siding
Condition
- Updated/Remodeled
- New construction: No
- Year built: 1947
Utilities & green energy
- Gas: Gas
- Sewer: Public Sewer
- Water: Public
Community & neighborhood
Location
- Region: Canby
Other
Other facts
- Listing terms: Call Listing Agent,Cash,Conventional,FHA,VA Loan
Price history
| Date | Event | Price |
|---|---|---|
| 10/9/2025 | Sold | $424,000-0.2%$429/sqft |
Source: | ||
| 9/15/2025 | Pending sale | $424,990$430/sqft |
Source: | ||
| 8/28/2025 | Listed for sale | $424,990+32.8%$430/sqft |
Source: | ||
| 3/21/2025 | Sold | $320,000+190.9%$324/sqft |
Source: Public Record | ||
| 2/26/1999 | Sold | $110,000$111/sqft |
Source: Public Record | ||
Public tax history
| Year | Property taxes | Tax assessment |
|---|---|---|
| 2024 | $2,331 +2.4% | $131,426 +3% |
| 2023 | $2,276 +6.2% | $127,599 +3% |
| 2022 | $2,144 +3.8% | $123,883 +3% |
Find assessor info on the county website
Neighborhood: 97013
Nearby schools
GreatSchools rating
- 3/10Philander Lee Elementary SchoolGrades: K-6Distance: 0.5 mi
- 3/10Baker Prairie Middle SchoolGrades: 7-8Distance: 1.1 mi
- 7/10Canby High SchoolGrades: 9-12Distance: 0.3 mi
Schools provided by the listing agent
- Elementary: Lee
- Middle: Baker Prairie
- High: Canby
Source: RMLS (OR). This data may not be complete. We recommend contacting the local school district to confirm school assignments for this home.
Get a cash offer in 3 minutes
Find out how much your home could sell for in as little as 3 minutes with a no-obligation cash offer.
Estimated market value
$424,000
Get a cash offer in 3 minutes
Find out how much your home could sell for in as little as 3 minutes with a no-obligation cash offer.
Estimated market value
$424,000


