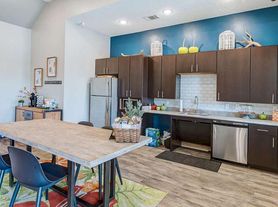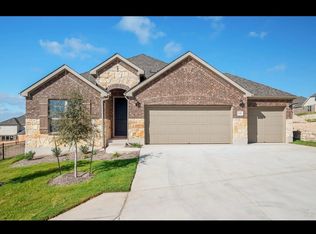GET SEPTEMBER RENT FREE
Now available for lease in Georgetown's desirable community 436 Sheepshank Drive offers comfort, space, and modern convenience! This well-maintained 4-bedroom, 3.5-bathroom home features an open floor plan with abundant natural light, a spacious living area perfect for relaxing or entertaining, and a stylish kitchen with granite countertops and stainless steel appliances. The refrigerator, washer, and dryer are all included for your convenience. Downstairs, the primary suite offers a private retreat with a walk-in closet and a spacious bath. Upstairs, you'll find a versatile game room and three additional bedrooms, providing plenty of room to spread out. Enjoy the outdoors from your charming front porch or your fully fenced backyard with a covered patio ideal for morning coffee or evening gatherings. Zoned to highly rated GISD schools, this home is just a short walk to the elementary school located right within the community. With easy access to I-35, local shopping, and dining, this home truly has it all. Pets considered on a case-by-case basis. Available for immediate move-in schedule your showing today! Above ground pool included.
House for rent
$2,750/mo
436 Sheepshank Dr, Georgetown, TX 78633
4beds
3,224sqft
Price may not include required fees and charges.
Singlefamily
Available now
Dogs OK
Central air, ceiling fan
Gas dryer hookup laundry
4 Garage spaces parking
-- Heating
What's special
Open floor planAbundant natural lightStainless steel appliancesGranite countertopsCovered patioStylish kitchenVersatile game room
- 58 days |
- -- |
- -- |
Travel times
Looking to buy when your lease ends?
Consider a first-time homebuyer savings account designed to grow your down payment with up to a 6% match & 3.83% APY.
Facts & features
Interior
Bedrooms & bathrooms
- Bedrooms: 4
- Bathrooms: 4
- Full bathrooms: 3
- 1/2 bathrooms: 1
Cooling
- Central Air, Ceiling Fan
Appliances
- Included: Dishwasher, Disposal, Microwave, Range, Refrigerator, WD Hookup
- Laundry: Gas Dryer Hookup, Hookups, In Unit, Laundry Room, Lower Level
Features
- Breakfast Bar, Ceiling Fan(s), Eat-in Kitchen, Exhaust Fan, Gas Dryer Hookup, Granite Counters, Kitchen Island, Multiple Dining Areas, Multiple Living Areas, Pantry, Primary Bedroom on Main, Smart Home, WD Hookup, Walk In Closet, Walk-In Closet(s)
- Flooring: Carpet, Tile
Interior area
- Total interior livable area: 3,224 sqft
Property
Parking
- Total spaces: 4
- Parking features: Garage, Covered
- Has garage: Yes
- Details: Contact manager
Features
- Stories: 2
- Exterior features: Contact manager
Details
- Parcel number: R203151020C0032
Construction
Type & style
- Home type: SingleFamily
- Property subtype: SingleFamily
Condition
- Year built: 2016
Community & HOA
Location
- Region: Georgetown
Financial & listing details
- Lease term: 12 Months
Price history
| Date | Event | Price |
|---|---|---|
| 8/9/2025 | Listed for rent | $2,750$1/sqft |
Source: Unlock MLS #5166162 | ||
| 8/9/2025 | Listing removed | $2,750$1/sqft |
Source: Zillow Rentals | ||
| 7/10/2025 | Listed for rent | $2,750$1/sqft |
Source: Zillow Rentals | ||
| 4/25/2025 | Listing removed | $2,750$1/sqft |
Source: Unlock MLS #1790670 | ||
| 4/3/2025 | Price change | $2,750-6.8%$1/sqft |
Source: Unlock MLS #1790670 | ||

