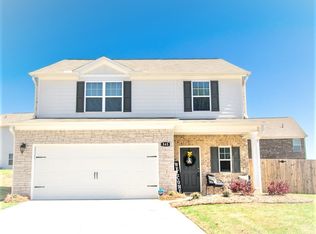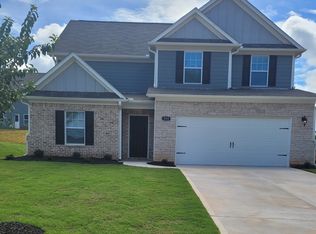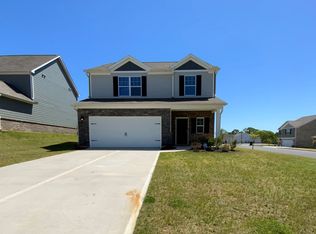Closed
$305,000
436 Vermeer Ct, Locust Grove, GA 30248
5beds
2,655sqft
Single Family Residence
Built in 2021
0.26 Acres Lot
$299,300 Zestimate®
$115/sqft
$2,234 Estimated rent
Home value
$299,300
$284,000 - $314,000
$2,234/mo
Zestimate® history
Loading...
Owner options
Explore your selling options
What's special
SELLER CONCESSIONS AVAILABLE! Use to buy the rate down or for closing costs! Experience the allure of this stunning, newly upgraded, 4-sided brick home built only 3 years ago! Enter into the open floor plan with a spacious kitchen boasting granite countertops, double sinks, gas appliances, an elegant island, and a walk-in pantry. Enjoy this freshly painted masterpiece with unique hardwood floors and a bonus room that can be an additional bedroom, office or sitting room. The large private backyard is ideal for entertaining, and a safety feature for family to play. Seamless flow between rooms, perfect for gatherings. Exceptionally large master suite, with a private sitting area and an expansive spa-like bath featuring an enormous walk-in closet. Secondary bedrooms with shelving, en suite architecture, spacious full bathrooms, and walk-in closets. Versatile space that can serve as an additional bedroom, sitting room, or office. Upgrades galore! Brand new interior paint, New Light Fixtures, Upgraded Balusters, Newer HVAC, Roof, Insulation, and Water Heater! This community is quiet with minimal HOA and sidewalks, nestled in nature yet minutes from shopping, top Atlanta restaurants, parks, and more.This meticulously maintained home is move-in ready, offering flexibility, storage, and an ideal location. Don't miss the opportunity to make this your dream home in Locust Grove! Bunn Farms subdivision offers resort-style amenities for your family fun memories including a basketball court, tennis court, a community clubhouse, playground, and walking trails. Come see this masterpiece for yourself today!
Zillow last checked: 8 hours ago
Listing updated: October 11, 2025 at 05:42am
Listed by:
Kiffany Garner 4708292464,
Coldwell Banker Realty
Bought with:
Non Mls Salesperson, 408331
Non-Mls Company
Source: GAMLS,MLS#: 10548346
Facts & features
Interior
Bedrooms & bathrooms
- Bedrooms: 5
- Bathrooms: 3
- Full bathrooms: 2
- 1/2 bathrooms: 1
Kitchen
- Features: Breakfast Bar, Breakfast Room, Kitchen Island, Pantry
Heating
- Central, Natural Gas
Cooling
- Ceiling Fan(s), Central Air
Appliances
- Included: Dishwasher, Disposal, Microwave, Refrigerator
- Laundry: Other
Features
- Other, Walk-In Closet(s)
- Flooring: Carpet, Hardwood
- Windows: Double Pane Windows
- Basement: None
- Has fireplace: No
- Common walls with other units/homes: No Common Walls
Interior area
- Total structure area: 2,655
- Total interior livable area: 2,655 sqft
- Finished area above ground: 2,655
- Finished area below ground: 0
Property
Parking
- Total spaces: 2
- Parking features: Attached, Garage, Garage Door Opener
- Has attached garage: Yes
Features
- Levels: Two
- Stories: 2
- Exterior features: Other
- Fencing: Back Yard,Privacy,Wood
- Has view: Yes
- View description: City
- Body of water: None
Lot
- Size: 0.26 Acres
- Features: Corner Lot
Details
- Parcel number: 145G01321000
Construction
Type & style
- Home type: SingleFamily
- Architectural style: Other
- Property subtype: Single Family Residence
Materials
- Brick
- Foundation: Slab
- Roof: Other
Condition
- Resale
- New construction: No
- Year built: 2021
Details
- Warranty included: Yes
Utilities & green energy
- Electric: 220 Volts
- Sewer: Public Sewer
- Water: Public
- Utilities for property: Cable Available, Electricity Available, High Speed Internet, Natural Gas Available, Phone Available, Sewer Available, Underground Utilities, Water Available
Community & neighborhood
Security
- Security features: Smoke Detector(s)
Community
- Community features: Clubhouse, Park, Playground, Pool, Sidewalks, Tennis Court(s), Walk To Schools, Near Shopping
Location
- Region: Locust Grove
- Subdivision: Bunn Farms
HOA & financial
HOA
- Has HOA: Yes
- HOA fee: $850 annually
- Services included: Other
Other
Other facts
- Listing agreement: Exclusive Right To Sell
- Listing terms: Cash,Conventional,FHA,USDA Loan,VA Loan
Price history
| Date | Event | Price |
|---|---|---|
| 10/7/2025 | Sold | $305,000+1.7%$115/sqft |
Source: | ||
| 9/2/2025 | Pending sale | $300,000$113/sqft |
Source: | ||
| 8/26/2025 | Price change | $300,000-13.5%$113/sqft |
Source: | ||
| 8/19/2025 | Price change | $347,000-1.1%$131/sqft |
Source: | ||
| 8/6/2025 | Price change | $351,000-2%$132/sqft |
Source: | ||
Public tax history
| Year | Property taxes | Tax assessment |
|---|---|---|
| 2024 | $3,479 +7.2% | $140,880 -4.9% |
| 2023 | $3,245 +1.7% | $148,200 +20.1% |
| 2022 | $3,189 | $123,400 |
Find assessor info on the county website
Neighborhood: 30248
Nearby schools
GreatSchools rating
- 3/10Unity Grove Elementary SchoolGrades: PK-5Distance: 1.9 mi
- 5/10Locust Grove Middle SchoolGrades: 6-8Distance: 0.2 mi
- 3/10Locust Grove High SchoolGrades: 9-12Distance: 0.5 mi
Schools provided by the listing agent
- Elementary: Locust Grove
- Middle: Locust Grove
- High: Locust Grove
Source: GAMLS. This data may not be complete. We recommend contacting the local school district to confirm school assignments for this home.
Get a cash offer in 3 minutes
Find out how much your home could sell for in as little as 3 minutes with a no-obligation cash offer.
Estimated market value
$299,300
Get a cash offer in 3 minutes
Find out how much your home could sell for in as little as 3 minutes with a no-obligation cash offer.
Estimated market value
$299,300


