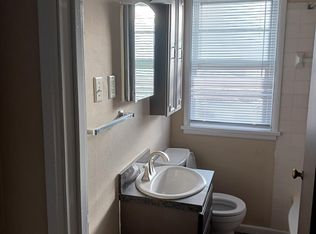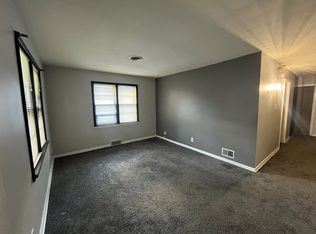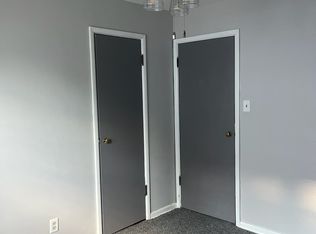Sold for $90,000
$90,000
436 W William St, Decatur, IL 62522
6beds
4,556sqft
Single Family Residence
Built in 1895
7,405.2 Square Feet Lot
$174,600 Zestimate®
$20/sqft
$1,655 Estimated rent
Home value
$174,600
$134,000 - $218,000
$1,655/mo
Zestimate® history
Loading...
Owner options
Explore your selling options
What's special
Beautiful move-in ready home located on Decatur's historical west end. The tastefully updated kitchen is a chef's dream with newer stainless steel appliances. There are TWO wood-burning fireplaces on the main floor and a third fireplace in the upper level master bedroom-perfect for cold, winter nights. Original hardwood flooring flows throughout. The covered front porch provides a cozy outdoor space with plenty of shade from the mature tree lined street. This home boasts ample living space with five bedrooms located on the upper level and a sixth on the main floor. The roof was replaced in 2021. This space can be used as income potential or a personal residence. Schedule a viewing today, this home will not last.
Zillow last checked: 8 hours ago
Listing updated: August 29, 2023 at 07:38pm
Listed by:
Kristen Robinson 217-935-0000,
Century 21 Quest
Bought with:
Kristen Robinson, 475207900
Century 21 Quest
Source: CIBR,MLS#: 6228189 Originating MLS: Central Illinois Board Of REALTORS
Originating MLS: Central Illinois Board Of REALTORS
Facts & features
Interior
Bedrooms & bathrooms
- Bedrooms: 6
- Bathrooms: 5
- Full bathrooms: 3
- 1/2 bathrooms: 2
Bedroom
- Description: Flooring: Hardwood
- Level: Main
Bedroom
- Description: Flooring: Hardwood
- Level: Upper
Bedroom
- Description: Flooring: Hardwood
- Level: Upper
Bedroom
- Description: Flooring: Hardwood
- Level: Upper
Bedroom
- Description: Flooring: Hardwood
- Level: Upper
Bedroom
- Description: Flooring: Hardwood
- Level: Upper
Den
- Description: Flooring: Hardwood
- Level: Main
- Width: 15
Dining room
- Description: Flooring: Hardwood
- Level: Main
Kitchen
- Description: Flooring: Hardwood
- Level: Main
Laundry
- Description: Flooring: Hardwood
- Level: Main
Living room
- Description: Flooring: Hardwood
- Level: Main
Heating
- Gas
Cooling
- Central Air
Appliances
- Included: Dryer, Gas Water Heater, Microwave, Range, Refrigerator, Washer
- Laundry: Main Level
Features
- Fireplace, Bath in Primary Bedroom, Main Level Primary
- Basement: Finished,Full
- Number of fireplaces: 2
- Fireplace features: Family/Living/Great Room, Wood Burning
Interior area
- Total structure area: 4,556
- Total interior livable area: 4,556 sqft
- Finished area above ground: 3,224
- Finished area below ground: 1,332
Property
Parking
- Total spaces: 1
- Parking features: Detached, Garage
- Garage spaces: 1
Features
- Levels: Two
- Stories: 2
- Patio & porch: Front Porch
Lot
- Size: 7,405 sqft
Details
- Parcel number: 041215209012
- Zoning: RES
- Special conditions: None
Construction
Type & style
- Home type: SingleFamily
- Architectural style: A-Frame
- Property subtype: Single Family Residence
Materials
- Vinyl Siding
- Foundation: Basement
- Roof: Asphalt
Condition
- Year built: 1895
Utilities & green energy
- Sewer: Public Sewer
- Water: Public
Community & neighborhood
Location
- Region: Decatur
- Subdivision: Western Add
Other
Other facts
- Road surface type: Concrete
Price history
| Date | Event | Price |
|---|---|---|
| 8/25/2023 | Sold | $90,000-30.7%$20/sqft |
Source: | ||
| 8/1/2023 | Pending sale | $129,900$29/sqft |
Source: | ||
| 7/23/2023 | Contingent | $129,900$29/sqft |
Source: | ||
| 7/12/2023 | Listed for sale | $129,900$29/sqft |
Source: | ||
Public tax history
| Year | Property taxes | Tax assessment |
|---|---|---|
| 2024 | $2,560 +77.3% | $26,449 +3.7% |
| 2023 | $1,444 +103% | $25,513 +42.1% |
| 2022 | $712 +19.8% | $17,957 +7.1% |
Find assessor info on the county website
Neighborhood: 62522
Nearby schools
GreatSchools rating
- 2/10Dennis Lab SchoolGrades: PK-8Distance: 1.1 mi
- 2/10Macarthur High SchoolGrades: 9-12Distance: 1.2 mi
- 2/10Eisenhower High SchoolGrades: 9-12Distance: 1.7 mi
Schools provided by the listing agent
- District: Decatur Dist 61
Source: CIBR. This data may not be complete. We recommend contacting the local school district to confirm school assignments for this home.
Get pre-qualified for a loan
At Zillow Home Loans, we can pre-qualify you in as little as 5 minutes with no impact to your credit score.An equal housing lender. NMLS #10287.


